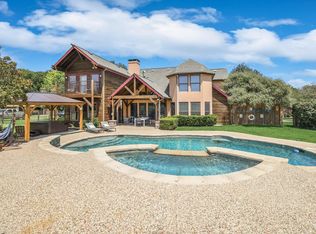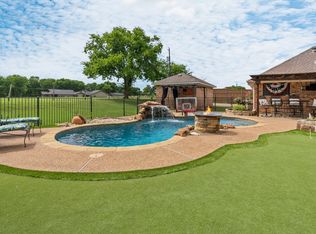Sold
Price Unknown
1228 Miller Rd, Melissa, TX 75454
2beds
2,466sqft
Single Family Residence
Built in 2010
10 Acres Lot
$1,817,800 Zestimate®
$--/sqft
$3,286 Estimated rent
Home value
$1,817,800
$1.73M - $1.93M
$3,286/mo
Zestimate® history
Loading...
Owner options
Explore your selling options
What's special
Prime Investment or Private Estate Opportunity in Melissa! This stunning 10-acre property on Miller Road offers incredible versatility, whether you're looking for a future development investment or a private estate. The 2,466 sq. ft. custom home, built in 2011, has been immaculately maintained and presents as much newer. It features two bedrooms, an office, 2.5 baths, beautiful light new wood flooring, modern cabinetry, and energy-efficient amenities such as two tankless water heaters and spray foam insulation. The home also includes a warrantied septic system and an expansive 1,000+ sq. ft. three-car garage with a designated car detailing area.
In addition to the home, the property includes a 30’ x 24’ workshop with 24 feet of workbench space plus an additional 4’ x 10’ workbench island. A garage door allows access to one car bay, with the potential to modify for two. There is also a three-sided metal storage barn, perfect for equipment or livestock needs. The wildlife exemption on nine acres offers a tax advantage, and mature trees line the front of the property, adding to its charm.
Surrounded by well-developed high-end estate properties, this land is ideally situated. To the north, a 12-acre multi-home estate is under development, while the two neighboring estates to the south (20 and 30 acres) each feature multiple well-appointed homes. The location is unbeatable, just minutes from Hwy 121 and Hwy 5, providing both convenience and privacy.
Whether you choose to live in the existing home and enjoy the space, build an additional home or two, or lease the property and hold it for future development, the possibilities are endless. Don't miss this rare opportunity.
Zillow last checked: 8 hours ago
Listing updated: August 29, 2025 at 10:47am
Listed by:
Debra Brown 0578562 214-478-7543,
Compass RE Texas, LLC 469-210-8288
Bought with:
Gary Meyers
RPRE, LLC
Source: NTREIS,MLS#: 20913697
Facts & features
Interior
Bedrooms & bathrooms
- Bedrooms: 2
- Bathrooms: 3
- Full bathrooms: 2
- 1/2 bathrooms: 1
Primary bedroom
- Level: First
- Dimensions: 20 x 15
Bedroom
- Features: Built-in Features
- Level: First
- Dimensions: 15 x 15
Primary bathroom
- Features: Built-in Features, Dual Sinks, Double Vanity, Garden Tub/Roman Tub, Solid Surface Counters, Separate Shower
- Level: First
- Dimensions: 13 x 11
Dining room
- Features: Built-in Features
- Level: First
- Dimensions: 16 x 11
Kitchen
- Features: Breakfast Bar, Built-in Features, Eat-in Kitchen, Kitchen Island, Pantry, Solid Surface Counters, Walk-In Pantry
- Level: First
- Dimensions: 16 x 15
Laundry
- Features: Built-in Features, Closet, Linen Closet, Utility Sink
- Level: First
- Dimensions: 14 x 9
Living room
- Features: Built-in Features, Ceiling Fan(s)
- Level: First
- Dimensions: 24 x 21
Office
- Features: Built-in Features, Ceiling Fan(s)
- Level: First
- Dimensions: 12 x 12
Workshop
- Level: First
- Dimensions: 24 x 33
Heating
- Central, Propane
Cooling
- Central Air, Ceiling Fan(s), Electric
Appliances
- Included: Some Gas Appliances, Dishwasher, Electric Oven, Gas Cooktop, Disposal, Gas Water Heater, Microwave, Plumbed For Gas, Tankless Water Heater, Vented Exhaust Fan, Warming Drawer
- Laundry: Washer Hookup, Electric Dryer Hookup, Laundry in Utility Room
Features
- Built-in Features, Decorative/Designer Lighting Fixtures, Double Vanity, Eat-in Kitchen, Kitchen Island, Open Floorplan, Pantry, Cable TV, Wired for Data, Walk-In Closet(s), Wired for Sound
- Has basement: No
- Has fireplace: No
Interior area
- Total interior livable area: 2,466 sqft
Property
Parking
- Total spaces: 4
- Parking features: Additional Parking, Garage Faces Front, Garage, Garage Door Opener, Oversized, Parking Pad
- Attached garage spaces: 4
- Has uncovered spaces: Yes
Features
- Levels: One
- Stories: 1
- Patio & porch: Covered
- Pool features: None
Lot
- Size: 10 Acres
- Features: Acreage
Details
- Parcel number: R612300108201
Construction
Type & style
- Home type: SingleFamily
- Architectural style: Detached
- Property subtype: Single Family Residence
Condition
- Year built: 2010
Utilities & green energy
- Sewer: Aerobic Septic
- Water: Public
- Utilities for property: Septic Available, Water Available, Cable Available
Community & neighborhood
Location
- Region: Melissa
- Subdivision: na
Other
Other facts
- Listing terms: Cash,Conventional,VA Loan
Price history
| Date | Event | Price |
|---|---|---|
| 8/28/2025 | Sold | -- |
Source: NTREIS #20913697 Report a problem | ||
| 8/24/2025 | Pending sale | $1,975,000$801/sqft |
Source: NTREIS #20913697 Report a problem | ||
| 8/11/2025 | Contingent | $1,975,000$801/sqft |
Source: NTREIS #20913697 Report a problem | ||
| 6/13/2025 | Price change | $1,975,000-6%$801/sqft |
Source: NTREIS #20913697 Report a problem | ||
| 4/24/2025 | Listed for sale | $2,100,000$852/sqft |
Source: NTREIS #20913697 Report a problem | ||
Public tax history
| Year | Property taxes | Tax assessment |
|---|---|---|
| 2025 | -- | $657,732 -8.4% |
| 2024 | $6,942 -0.2% | $717,996 +10% |
| 2023 | $6,954 -23.6% | $652,724 +10% |
Find assessor info on the county website
Neighborhood: 75454
Nearby schools
GreatSchools rating
- 9/10Harry Mckillop Elementary SchoolGrades: K-5Distance: 1.9 mi
- 9/10Melissa Middle SchoolGrades: 6-8Distance: 1.7 mi
- 8/10Melissa High SchoolGrades: 9-12Distance: 1.9 mi
Schools provided by the listing agent
- Elementary: Sumeer
- Middle: Melissa
- High: Melissa
- District: Melissa ISD
Source: NTREIS. This data may not be complete. We recommend contacting the local school district to confirm school assignments for this home.
Get a cash offer in 3 minutes
Find out how much your home could sell for in as little as 3 minutes with a no-obligation cash offer.
Estimated market value$1,817,800
Get a cash offer in 3 minutes
Find out how much your home could sell for in as little as 3 minutes with a no-obligation cash offer.
Estimated market value
$1,817,800

