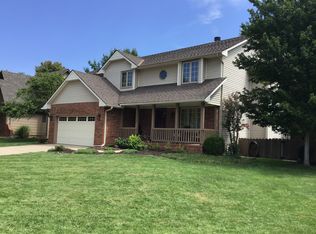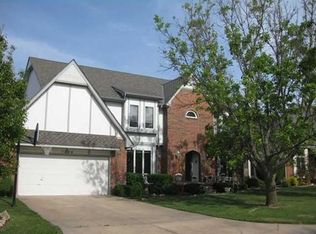Rare find in NW Wichita in the Deer Trail Addition and Maize School District. Featuring 4400 square feet of well planned out space with 5 bedrooms, 3 1/2 baths, main floor master & laundry. Fully updated with stunning woodwork. The main floor family room boasts a beautiful vaulted ceiling with a wood burning fireplace that overrides the heating system to heat the whole home. Wood floors in main living areas, new updated tile in bathrooms, beautiful granite in kitchen, newer appliances, new carpet in bedrooms. HVAC unit new Spring ‘20, numerous new windows (ATTN: 3 additional to be installed within weeks in master bedroom, additional finish trim work scheduled for completion too), newer high impact resistant roof. The kitchen has a large eating bar/island, and a built in desk. Huge main floor laundry room with plenty of room for an additional refrigerator/freezer. The master suite has a separate jacuzzi tub/shower with double sinks. The 2nd floor has 3 large bedrooms w/walk-in closets, office/library, and a full bathroom. Full finished basement perfect for entertaining with family room, bedroom, fantastic bathroom w/walk-in shower, and large bonus room. It is impossible to list everything the seller has updated throughout the home! Fenced yard with sprinkler system & irrigation well. Deer Trail Addition is tucked away around 14 acres of land with an unmatched commons area with amenities including a community swimming pool, executive par 3 golf course, frisbee disc golf, lighted walking path, lighted tennis & pickle ball courts, and fishing pond.
This property is off market, which means it's not currently listed for sale or rent on Zillow. This may be different from what's available on other websites or public sources.

