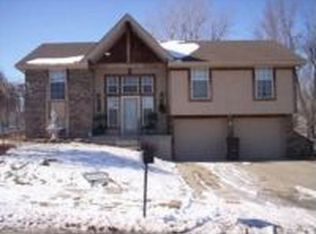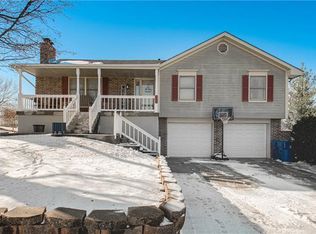Sold
Price Unknown
1228 N Davis Rd, Independence, MO 64056
4beds
2,346sqft
Single Family Residence
Built in 1993
9,000 Square Feet Lot
$289,200 Zestimate®
$--/sqft
$2,288 Estimated rent
Home value
$289,200
$257,000 - $324,000
$2,288/mo
Zestimate® history
Loading...
Owner options
Explore your selling options
What's special
Best priced home in the subdivision! Looking for a sizable home that is perfect for entertaining? This stately home is the one! Upon entering the home you will notice the living room has a partially open staircase, dining area with farmhouse lighting and a spacious kitchen with cabinets that wrap the room. Through the dining room doors you can step outside into your own private oasis onto a covered deck with lighting and fans to enjoy the fall evenings on. The backyard is fenced and there is an additional garage space for your mowers or tools. Back inside this inviting home is the upstairs space which has 3 bedrooms including the primary bedroom with ensuite. Rooms are completed with large walk-in closets. In the basement is a recreational room and also another bedroom. Your laundry room is conveniently on the main floor. The backyard is fenced and private. New furnace in March 2022. This home is one you won't want to miss out on! Carpets professionally cleaned January 2025. Seller will purchase a home warranty for buyer!
Zillow last checked: 8 hours ago
Listing updated: April 02, 2025 at 12:52pm
Listing Provided by:
Emily Collins 816-565-5176,
RE/MAX Central
Bought with:
Jaylenn Wong, 2021020794
Platinum Realty LLC
Source: Heartland MLS as distributed by MLS GRID,MLS#: 2517382
Facts & features
Interior
Bedrooms & bathrooms
- Bedrooms: 4
- Bathrooms: 3
- Full bathrooms: 2
- 1/2 bathrooms: 1
Primary bedroom
- Features: Carpet, Ceiling Fan(s), Walk-In Closet(s)
- Level: Second
- Dimensions: 16 x 12
Bedroom 2
- Features: Carpet, Walk-In Closet(s)
- Level: Second
- Dimensions: 14 x 12
Bedroom 3
- Features: Carpet, Walk-In Closet(s)
- Level: Second
- Dimensions: 14 x 11
Bedroom 4
- Features: Walk-In Closet(s)
- Level: Lower
- Dimensions: 14 x 12
Primary bathroom
- Features: Ceramic Tiles, Shower Over Tub
- Level: Second
Bathroom 1
- Features: Ceramic Tiles, Shower Over Tub
- Level: Second
Dining room
- Level: First
- Dimensions: 12 x 11
Family room
- Features: Carpet, Ceiling Fan(s)
- Level: Lower
- Dimensions: 16 x 13
Kitchen
- Level: First
- Dimensions: 16 x 12
Laundry
- Features: Ceramic Tiles
- Level: First
- Dimensions: 9 x 6
Living room
- Level: First
- Dimensions: 16 x 14
Heating
- Forced Air
Cooling
- Electric
Appliances
- Included: Dishwasher, Disposal, Built-In Electric Oven
- Laundry: Main Level, Off The Kitchen
Features
- Ceiling Fan(s), Custom Cabinets, Walk-In Closet(s)
- Flooring: Carpet, Tile, Wood
- Windows: Thermal Windows
- Basement: Finished,Interior Entry,Walk-Out Access
- Has fireplace: No
Interior area
- Total structure area: 2,346
- Total interior livable area: 2,346 sqft
- Finished area above ground: 1,621
- Finished area below ground: 725
Property
Parking
- Total spaces: 2
- Parking features: Attached, Garage Faces Front
- Attached garage spaces: 2
Features
- Patio & porch: Covered, Patio
- Fencing: Metal
Lot
- Size: 9,000 sqft
Details
- Parcel number: 16510154700000000
Construction
Type & style
- Home type: SingleFamily
- Architectural style: Traditional
- Property subtype: Single Family Residence
Materials
- Frame
- Roof: Composition
Condition
- Year built: 1993
Utilities & green energy
- Sewer: Public Sewer
- Water: Public
Community & neighborhood
Security
- Security features: Security System, Smoke Detector(s)
Location
- Region: Independence
- Subdivision: Regency Heights
HOA & financial
HOA
- Has HOA: No
Other
Other facts
- Listing terms: Cash,Conventional,FHA,VA Loan
- Ownership: Private
- Road surface type: Paved
Price history
| Date | Event | Price |
|---|---|---|
| 4/2/2025 | Sold | -- |
Source: | ||
| 3/31/2025 | Pending sale | $289,900$124/sqft |
Source: | ||
| 3/2/2025 | Contingent | $289,900$124/sqft |
Source: | ||
| 1/27/2025 | Price change | $289,900-0.7%$124/sqft |
Source: | ||
| 1/7/2025 | Price change | $292,000-1%$124/sqft |
Source: | ||
Public tax history
| Year | Property taxes | Tax assessment |
|---|---|---|
| 2024 | $3,743 +0.5% | $47,139 |
| 2023 | $3,726 +28.8% | $47,139 +35.6% |
| 2022 | $2,893 +0% | $34,771 |
Find assessor info on the county website
Neighborhood: Blue Village
Nearby schools
GreatSchools rating
- 7/10Indian Trails Elementary SchoolGrades: PK-4Distance: 3.3 mi
- 4/10Osage Trail Middle SchoolGrades: 7-8Distance: 3.3 mi
- 3/10Fort Osage High SchoolGrades: 9-12Distance: 3.3 mi
Get a cash offer in 3 minutes
Find out how much your home could sell for in as little as 3 minutes with a no-obligation cash offer.
Estimated market value$289,200
Get a cash offer in 3 minutes
Find out how much your home could sell for in as little as 3 minutes with a no-obligation cash offer.
Estimated market value
$289,200

