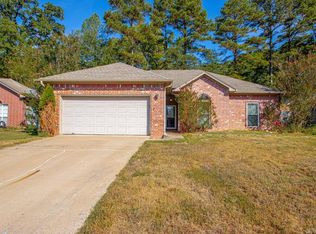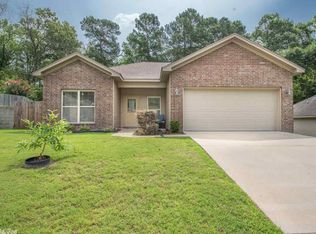Closed
$200,000
1228 Ridgecrest Dr, Benton, AR 72015
3beds
1,356sqft
Single Family Residence
Built in 2006
9,583.2 Square Feet Lot
$200,900 Zestimate®
$147/sqft
$1,429 Estimated rent
Home value
$200,900
$185,000 - $219,000
$1,429/mo
Zestimate® history
Loading...
Owner options
Explore your selling options
What's special
This updated 3 bedroom 2 bathroom home combines smart features with everyday comfort in a layout that just makes sense. The open living area flows into a stylish kitchen with granite countertops, stainless steel appliances, a subway tile backsplash, pantry, and a touch-activated kitchen faucet. The dining area features a smart light fixture, adding a bit of modern convenience. All bedrooms are located down the hall, including a generously sized primary suite with a double vanity in the attached bath. Flooring includes durable laminate in the main living areas, tile in the kitchen and bathrooms, and carpet in the bedrooms. Out back, enjoy a covered patio that’s perfect for relaxing or grilling. The 2-car garage includes a WiFi-enabled opener with timer control. Washer, dryer, and refrigerator will convey, making move-in even easier. Roof was replaced in 2022.
Zillow last checked: 8 hours ago
Listing updated: July 18, 2025 at 06:54pm
Listed by:
Savannah Forrest 501-326-0629,
LPT Realty Saline
Bought with:
Mandy Haynes, AR
LPT Realty Saline
Source: CARMLS,MLS#: 25022985
Facts & features
Interior
Bedrooms & bathrooms
- Bedrooms: 3
- Bathrooms: 2
- Full bathrooms: 2
Dining room
- Features: Eat-in Kitchen, Kitchen/Dining Combo, Breakfast Bar
Heating
- Natural Gas
Cooling
- Electric
Appliances
- Included: Free-Standing Range, Microwave, Dishwasher, Gas Water Heater
- Laundry: Washer Hookup, Electric Dryer Hookup, Laundry Room
Features
- Granite Counters, Pantry, Sheet Rock, 3 Bedrooms Same Level
- Flooring: Tile, Luxury Vinyl
- Windows: Insulated Windows
- Has fireplace: No
- Fireplace features: None
Interior area
- Total structure area: 1,356
- Total interior livable area: 1,356 sqft
Property
Parking
- Total spaces: 2
- Parking features: Garage, Two Car
- Has garage: Yes
Features
- Levels: One
- Stories: 1
- Patio & porch: Patio
- Exterior features: Rain Gutters
Lot
- Size: 9,583 sqft
- Features: Sloped, Subdivided
Details
- Parcel number: 80053800024
Construction
Type & style
- Home type: SingleFamily
- Architectural style: Traditional
- Property subtype: Single Family Residence
Materials
- Brick, Metal/Vinyl Siding
- Foundation: Slab
- Roof: Shingle
Condition
- New construction: No
- Year built: 2006
Utilities & green energy
- Electric: Elec-Municipal (+Entergy)
- Gas: Gas-Natural
- Sewer: Public Sewer
- Water: Public
- Utilities for property: Natural Gas Connected
Community & neighborhood
Location
- Region: Benton
- Subdivision: Overview Phase II
HOA & financial
HOA
- Has HOA: No
Other
Other facts
- Listing terms: VA Loan,FHA,Conventional,Cash
- Road surface type: Paved
Price history
| Date | Event | Price |
|---|---|---|
| 7/18/2025 | Sold | $200,000-3.8%$147/sqft |
Source: | ||
| 6/11/2025 | Listed for sale | $208,000+12.4%$153/sqft |
Source: | ||
| 6/5/2023 | Sold | $185,000+2.8%$136/sqft |
Source: | ||
| 5/15/2023 | Contingent | $180,000$133/sqft |
Source: | ||
| 5/9/2023 | Listed for sale | $180,000+50%$133/sqft |
Source: | ||
Public tax history
| Year | Property taxes | Tax assessment |
|---|---|---|
| 2024 | $1,774 +8.6% | $32,030 +8.6% |
| 2023 | $1,634 +9.1% | $29,490 +9.1% |
| 2022 | $1,497 +10% | $27,030 +10% |
Find assessor info on the county website
Neighborhood: 72015
Nearby schools
GreatSchools rating
- 3/10Angie Grant Elementary SchoolGrades: K-4Distance: 1.5 mi
- 6/10Benton Middle SchoolGrades: 5-7Distance: 1.5 mi
- 9/10Benton High SchoolGrades: 10-12Distance: 1.5 mi

Get pre-qualified for a loan
At Zillow Home Loans, we can pre-qualify you in as little as 5 minutes with no impact to your credit score.An equal housing lender. NMLS #10287.


