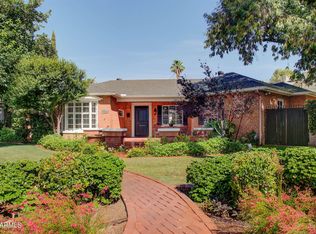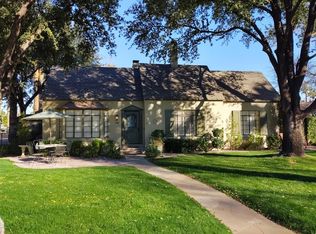Sold for $781,900 on 12/29/23
$781,900
1228 W Coronado Rd, Phoenix, AZ 85007
3beds
2baths
1,523sqft
Single Family Residence
Built in 1936
7,523 Square Feet Lot
$829,300 Zestimate®
$513/sqft
$2,747 Estimated rent
Home value
$829,300
$780,000 - $887,000
$2,747/mo
Zestimate® history
Loading...
Owner options
Explore your selling options
What's special
Charming 1930s block ranch home nestled on Coronado Rd in Historic Palmcroft. The living room exudes elegance with crown molding, an arched doorway, and a cozy wood-burning fireplace. The dining room boasts crown molding, wainscoting, plantation shutters, and a bay window flooding the space with light. The kitchen is a chef's delight with granite counters, stainless steel appliances, and remodeled cabinets. The primary bedroom features wood floors, plantation shutters, a ¾ bath, walk-in closet, and French doors opening to the backyard. The second bedroom offers 2 walk-closets, wood floors, and plantation shutters, while the 3rd has been transformed into a functional office. A small family room complements the living space. tep outside to enjoy grassy yards, a patio, a sparkling Pebble Tec pool, refreshed in 2019 with a variable speed pump. The exterior also showcases lush palms, creating a serene oasis. The A/C was upgraded just 2 years ago, ensuring comfort year-round. Additionally, a detached 2-car garage with a 220v outlet caters to electric vehicle needs. This meticulously maintained home seamlessly blends historic charm with modern amenities, offering a timeless and comfortable living experience.
Zillow last checked: 8 hours ago
Listing updated: December 29, 2023 at 08:43am
Listed by:
Jason L Penrose 602-738-9943,
eXp Realty
Bought with:
Laura Boyajian, SA559691000
HomeSmart
Source: ARMLS,MLS#: 6634915

Facts & features
Interior
Bedrooms & bathrooms
- Bedrooms: 3
- Bathrooms: 2
Heating
- Natural Gas, Ceiling
Cooling
- Central Air, Ceiling Fan(s), Programmable Thmstat
Appliances
- Included: Gas Cooktop
Features
- High Speed Internet, Granite Counters, Pantry, 3/4 Bath Master Bdrm
- Flooring: Tile, Wood
- Has basement: No
- Has fireplace: Yes
- Fireplace features: Living Room
Interior area
- Total structure area: 1,523
- Total interior livable area: 1,523 sqft
Property
Parking
- Total spaces: 2
- Parking features: Garage Door Opener, Detached
- Garage spaces: 2
Features
- Stories: 1
- Patio & porch: Covered, Patio
- Has private pool: Yes
- Pool features: Play Pool, Heated
- Spa features: None
- Fencing: Block
Lot
- Size: 7,523 sqft
- Features: Sprinklers In Rear, Sprinklers In Front, Grass Front, Grass Back, Auto Timer H2O Front, Auto Timer H2O Back
Details
- Parcel number: 11108107
- Lease amount: $0
Construction
Type & style
- Home type: SingleFamily
- Architectural style: Ranch
- Property subtype: Single Family Residence
Materials
- Painted, Brick
- Roof: Composition
Condition
- Year built: 1936
Utilities & green energy
- Sewer: Public Sewer
- Water: City Water
Community & neighborhood
Community
- Community features: Historic District
Location
- Region: Phoenix
- Subdivision: Palmcroft
Other
Other facts
- Listing terms: Cash,Conventional,VA Loan
- Ownership: Fee Simple
Price history
| Date | Event | Price |
|---|---|---|
| 12/29/2023 | Sold | $781,900-2.3%$513/sqft |
Source: | ||
| 12/1/2023 | Pending sale | $799,900$525/sqft |
Source: | ||
| 11/30/2023 | Listed for sale | $799,900+153.9%$525/sqft |
Source: | ||
| 12/17/2010 | Sold | $315,000-3.1%$207/sqft |
Source: | ||
| 11/14/2010 | Price change | $325,000-13.3%$213/sqft |
Source: The Melcher Agency #4475850 Report a problem | ||
Public tax history
| Year | Property taxes | Tax assessment |
|---|---|---|
| 2025 | $2,200 +6.2% | $30,375 +14.3% |
| 2024 | $2,071 +1% | $26,575 +89.2% |
| 2023 | $2,051 +3.7% | $14,049 -29% |
Find assessor info on the county website
Neighborhood: Encanto
Nearby schools
GreatSchools rating
- 6/10Kenilworth Elementary SchoolGrades: PK-8Distance: 0.6 mi
- 2/10Central High SchoolGrades: 9-12Distance: 2.6 mi
Schools provided by the listing agent
- Elementary: Kenilworth Elementary School
- Middle: Kenilworth Elementary School
- High: Central High School
- District: Phoenix Elementary District
Source: ARMLS. This data may not be complete. We recommend contacting the local school district to confirm school assignments for this home.
Get a cash offer in 3 minutes
Find out how much your home could sell for in as little as 3 minutes with a no-obligation cash offer.
Estimated market value
$829,300
Get a cash offer in 3 minutes
Find out how much your home could sell for in as little as 3 minutes with a no-obligation cash offer.
Estimated market value
$829,300

