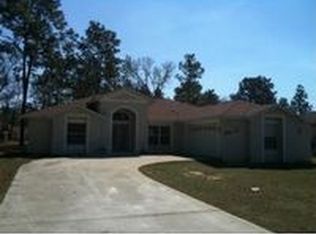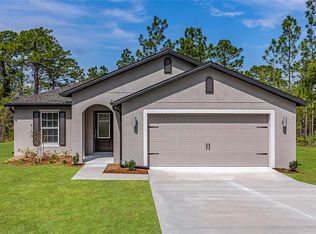Unique custom built home in sought-after Royal Highlands. NO HOA restrictions leave endless possibilities with an oversized 3-car garage and driveway, and full fencing front and back. Wired for a whole-house generator and multi-camera security system. Hurricane impact garage doors and windows, tankless hot water heater, a 6-head luxury shower, and deep soaking tub in master bath, new laminate flooring, imported Italian tile, custom fan lighting, a grand entrance with leaded glass double doors, and french doors opening to a screened lanai under roof. Unique "Tuscan villa" kitchen with stainless appliances, granite, and upgraded sink and faucet. Laundry room has granite top deep sink and wall-to-wall cabinets! This home is an absolute must-see! Sprinkler system and vacuum system are as-is/not warrantied. The Entertainment center is custom built but can be removed upon request. House is on well and septic. Well pump is less than 2 years old.
This property is off market, which means it's not currently listed for sale or rent on Zillow. This may be different from what's available on other websites or public sources.

