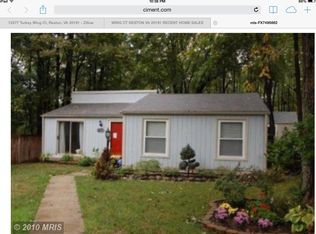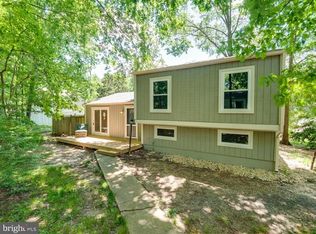Sold for $576,000
$576,000
12280 Turkey Wing Ct, Reston, VA 20191
3beds
1,992sqft
Single Family Residence
Built in 1975
3,657 Square Feet Lot
$600,000 Zestimate®
$289/sqft
$3,326 Estimated rent
Home value
$600,000
Estimated sales range
Not available
$3,326/mo
Zestimate® history
Loading...
Owner options
Explore your selling options
What's special
Welcome to this beautifully renovated split-level home in the heart of Reston, Virginia. This charming property boasts 4 bedrooms and 2 full baths, offering ample space for comfortable living. The entire home has been thoughtfully renovated, featuring a new roof, new windows, new appliances, and updated flooring and fixtures throughout. The upper level unveils a spacious kitchen/dining area, a sunlit living room, and 3 bedrooms along with 1 bath, providing a comfortable and inviting living space. Descending to the lower level, you'll discover even more living space, offering versatile options for a family room or an in-law suite—the possibilities are endless. Step outside to the expansive fenced-in backyard, creating an ideal setting for outdoor entertaining and relaxation. Convenience is key with two designated parking spaces directly in front of the property, along with a covered space in the carport. The location is truly unbeatable, with close proximity to Reston Town Center and the Metro, as well as popular grocery stores like Safeway, Harris Teeter, and Whole Foods. Outdoor enthusiasts will appreciate the easy access to parks and trails, perfect for enjoying the natural beauty of the area. Don't miss the opportunity to make this beautifully renovated home your own and enjoy the best of Reston living. Schedule a showing today and experience the comfort and convenience of 12280 Turkey Wing Ct.
Zillow last checked: 8 hours ago
Listing updated: September 23, 2024 at 02:24pm
Listed by:
Phoenix Wright 202-997-2467,
Compass,
Listing Team: Home Keys Team
Bought with:
Bill Hicks, 0225016601
Main Street Realty
Source: Bright MLS,MLS#: VAFX2171024
Facts & features
Interior
Bedrooms & bathrooms
- Bedrooms: 3
- Bathrooms: 2
- Full bathrooms: 2
- Main level bathrooms: 1
- Main level bedrooms: 3
Basement
- Area: 996
Heating
- Forced Air, Electric
Cooling
- Central Air, Electric
Appliances
- Included: Electric Water Heater
Features
- Basement: Finished
- Has fireplace: No
Interior area
- Total structure area: 1,992
- Total interior livable area: 1,992 sqft
- Finished area above ground: 996
- Finished area below ground: 996
Property
Parking
- Total spaces: 3
- Parking features: Attached Carport, Driveway
- Carport spaces: 1
- Uncovered spaces: 2
Accessibility
- Accessibility features: None
Features
- Levels: Multi/Split,Two
- Stories: 2
- Pool features: None
Lot
- Size: 3,657 sqft
Details
- Additional structures: Above Grade, Below Grade
- Parcel number: 0173 04130008
- Zoning: 370
- Special conditions: Standard
Construction
Type & style
- Home type: SingleFamily
- Property subtype: Single Family Residence
Materials
- Other
- Foundation: Other
Condition
- New construction: No
- Year built: 1975
- Major remodel year: 2024
Utilities & green energy
- Sewer: Public Sewer
- Water: Public
Community & neighborhood
Location
- Region: Reston
- Subdivision: Reston
HOA & financial
HOA
- Has HOA: Yes
- HOA fee: $363 quarterly
- Association name: RESTON ASSOCIATION & MARCO CLUSTER
Other
Other facts
- Listing agreement: Exclusive Right To Sell
- Ownership: Fee Simple
Price history
| Date | Event | Price |
|---|---|---|
| 7/11/2024 | Sold | $576,000-2.2%$289/sqft |
Source: | ||
| 6/11/2024 | Contingent | $589,000$296/sqft |
Source: | ||
| 5/22/2024 | Price change | $589,000-1.7%$296/sqft |
Source: | ||
| 5/10/2024 | Listed for sale | $599,000$301/sqft |
Source: | ||
| 4/9/2024 | Pending sale | $599,000$301/sqft |
Source: | ||
Public tax history
| Year | Property taxes | Tax assessment |
|---|---|---|
| 2025 | $6,616 +29.1% | $549,930 +29.4% |
| 2024 | $5,124 +4.4% | $425,020 +1.8% |
| 2023 | $4,908 -1.2% | $417,510 +0% |
Find assessor info on the county website
Neighborhood: Hattontown
Nearby schools
GreatSchools rating
- 2/10Dogwood Elementary SchoolGrades: PK-6Distance: 0.3 mi
- 6/10Hughes Middle SchoolGrades: 7-8Distance: 2.1 mi
- 6/10South Lakes High SchoolGrades: 9-12Distance: 2 mi
Schools provided by the listing agent
- District: Fairfax County Public Schools
Source: Bright MLS. This data may not be complete. We recommend contacting the local school district to confirm school assignments for this home.
Get a cash offer in 3 minutes
Find out how much your home could sell for in as little as 3 minutes with a no-obligation cash offer.
Estimated market value$600,000
Get a cash offer in 3 minutes
Find out how much your home could sell for in as little as 3 minutes with a no-obligation cash offer.
Estimated market value
$600,000

