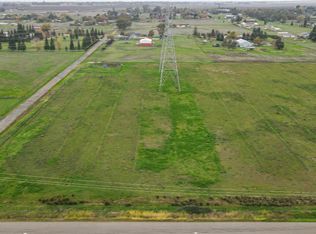County living on 8 acres! This lovely home was built in 1990 and is located in Wilton within the Arcohe School District. This home features 1,696 square feet of living space; 3 bedrooms; 2 baths; living room; large dining room or dining/family room; kitchen; 2 car garage and so much more. Home has a 30 x 40 shop; plenty of room for livestock, outbuildings, or possibly a second home. This is a great property for 4H projects or just to relax! There is also a deep pit on the property for barbecues! Property has a new roof that was installed 9 years ago and new septic 7 years ago. Yard is a blank slate to make your own. Don't let this one get away!
This property is off market, which means it's not currently listed for sale or rent on Zillow. This may be different from what's available on other websites or public sources.

