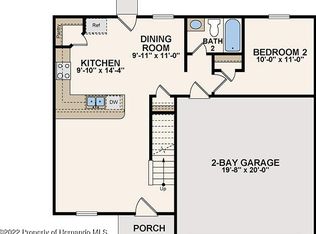Welcome Home. This Custom built home is waiting for you. This home feature a open floor plan, fire place, elegant Italian porcelain tile from Italy through out, Huge pocket sliding glass doors which leads into a screened in back porch. Plenty of cabinet space in this large kitchen with bar top, Corian counter tops, under cabinet lighting. This 273 sqft master suit has 10 foot ceilings, walk-in closets, free standing tub with separate walk in shower. Each guest bedroom features a large walk-in closet, 10 foot ceilings. Separate laundry room, bonus office area, 3 car garage, settled on almost a half acre of land. Road is paved.
This property is off market, which means it's not currently listed for sale or rent on Zillow. This may be different from what's available on other websites or public sources.
