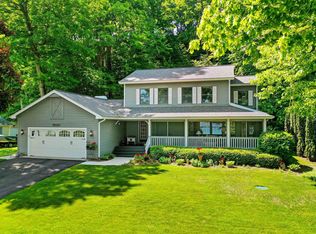Sold for $1,255,000
$1,255,000
12287 Bluff Rd, Traverse City, MI 49686
3beds
2,300sqft
Single Family Residence
Built in 1960
0.86 Acres Lot
$-- Zestimate®
$546/sqft
$3,160 Estimated rent
Home value
Not available
Estimated sales range
Not available
$3,160/mo
Zestimate® history
Loading...
Owner options
Explore your selling options
What's special
Welcome to your dream retreat on the Old Mission Peninsula, offering 130 feet of private, easily accessible East Bay frontage—no steep bluffs, just pure waterfront enjoyment and stunning views. This beautifully updated 3-bedroom, 3-bathroom home includes a versatile den or office and an attached two-car garage. The open-concept layout is perfect for entertaining, featuring a spacious kitchen with a large island, upgraded appliances, and a cozy gas fireplace. Enjoy year-round comfort with a new furnace installed in 2024 and professionally landscaped grounds that enhance the home’s natural beauty. The primary suite features a private deck with breathtaking views of East Bay, ideal for morning coffee or peaceful sunrises. Live the Peninsula lifestyle on the shores of East Bay—where stunning sunrises, peaceful waterfront living, and vineyard-lined drives define everyday life. Located just minutes from downtown Traverse City, this highly desirable area offers the perfect balance of natural beauty, privacy, and proximity to world-class dining, wineries, and outdoor recreation.
Zillow last checked: 8 hours ago
Listing updated: July 16, 2025 at 12:36pm
Listed by:
Angela DiLorenzo Cell:231-632-5105,
Berkshire Hathaway Homeservices - TC 231-947-7777
Bought with:
Doug Meteyer, 6504206525
Keller Williams Northern Michigan
Source: NGLRMLS,MLS#: 1934369
Facts & features
Interior
Bedrooms & bathrooms
- Bedrooms: 3
- Bathrooms: 3
- 3/4 bathrooms: 2
- 1/2 bathrooms: 1
- Main level bathrooms: 1
- Main level bedrooms: 1
Primary bedroom
- Level: Upper
- Area: 212.1
- Dimensions: 21 x 10.1
Bedroom 2
- Level: Main
- Area: 221.56
- Dimensions: 13.11 x 16.9
Bedroom 3
- Level: Upper
- Area: 158.24
- Dimensions: 17.2 x 9.2
Primary bathroom
- Features: Private
Dining room
- Level: Main
- Area: 268.47
- Dimensions: 15.7 x 17.1
Kitchen
- Level: Main
- Area: 208.26
- Dimensions: 11.7 x 17.8
Living room
- Level: Main
- Area: 455.7
- Dimensions: 21 x 21.7
Heating
- Fireplace(s)
Appliances
- Included: Refrigerator, Oven/Range, Dishwasher, Microwave, Dryer, Exhaust Fan
- Laundry: Main Level
Features
- Entrance Foyer, Pantry, Granite Counters, Kitchen Island, Den/Study, Cable TV, High Speed Internet
- Flooring: Carpet
- Has fireplace: Yes
- Fireplace features: Gas
Interior area
- Total structure area: 2,300
- Total interior livable area: 2,300 sqft
- Finished area above ground: 2,300
- Finished area below ground: 0
Property
Parking
- Total spaces: 2
- Parking features: Attached, Garage Door Opener, Asphalt, Circular Driveway, Private
- Attached garage spaces: 2
Accessibility
- Accessibility features: None
Features
- Levels: Two
- Stories: 2
- Patio & porch: Deck, Covered
- Exterior features: Balcony, Rain Gutters
- Has view: Yes
- View description: Bay, Bay View
- Has water view: Yes
- Water view: Bay
- Waterfront features: All Sports, Lake
- Body of water: East Bay
- Frontage type: Priv Frontage (Across Rd)
- Frontage length: 130
Lot
- Size: 0.86 Acres
- Features: Level, Bluff, Landscaped, Metes and Bounds
Details
- Additional structures: None
- Parcel number: 1144501400
- Zoning description: Residential
Construction
Type & style
- Home type: SingleFamily
- Property subtype: Single Family Residence
Materials
- Frame, Vinyl Siding
- Foundation: Slab
- Roof: Asphalt
Condition
- New construction: No
- Year built: 1960
Utilities & green energy
- Sewer: Private Sewer
- Water: Private
Community & neighborhood
Community
- Community features: None
Location
- Region: Traverse City
- Subdivision: BUENA VISTA BEACH
HOA & financial
HOA
- Services included: None
Other
Other facts
- Listing agreement: Exclusive Right Sell
- Price range: $1.3M - $1.3M
- Listing terms: Conventional,Cash
- Ownership type: Private Owner
- Road surface type: Asphalt
Price history
| Date | Event | Price |
|---|---|---|
| 7/2/2025 | Sold | $1,255,000+0.4%$546/sqft |
Source: | ||
| 6/13/2025 | Pending sale | $1,250,000$543/sqft |
Source: | ||
| 5/29/2025 | Listed for sale | $1,250,000$543/sqft |
Source: | ||
Public tax history
| Year | Property taxes | Tax assessment |
|---|---|---|
| 2025 | $5,095 +5.7% | $396,700 +26.5% |
| 2024 | $4,820 +5% | $313,600 +11.6% |
| 2023 | $4,591 +7.1% | $280,900 +18.6% |
Find assessor info on the county website
Neighborhood: 49686
Nearby schools
GreatSchools rating
- 7/10Eastern Elementary SchoolGrades: PK-5Distance: 7.9 mi
- 9/10Central High SchoolGrades: 8-12Distance: 8 mi
- 8/10East Middle SchoolGrades: 6-8Distance: 11 mi
Schools provided by the listing agent
- District: Traverse City Area Public Schools
Source: NGLRMLS. This data may not be complete. We recommend contacting the local school district to confirm school assignments for this home.
Get pre-qualified for a loan
At Zillow Home Loans, we can pre-qualify you in as little as 5 minutes with no impact to your credit score.An equal housing lender. NMLS #10287.
