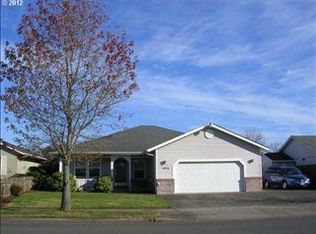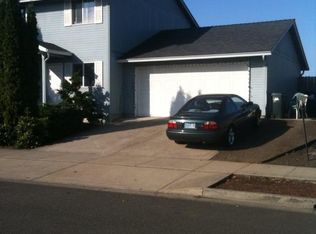Sold
$375,000
1229 Adelman Loop, Eugene, OR 97402
3beds
1,312sqft
Residential, Single Family Residence
Built in 1997
7,840.8 Square Feet Lot
$404,900 Zestimate®
$286/sqft
$2,363 Estimated rent
Home value
$404,900
$385,000 - $425,000
$2,363/mo
Zestimate® history
Loading...
Owner options
Explore your selling options
What's special
Great single-level 3 bedroom/2 bath home awaiting your personal touch! It features new flooring throughout the entire home, and a new roof installed earlier this year. The floor plan provides a light-filled, vaulted living room. A kitchen with range, dishwasher, and ample prep and storage space opens to a family room with a cozy gas fireplace. Enjoy the convenience of a primary suite with a walk-in closet, vaulted ceiling and deck access. The formal dining room is perfect for special occasions. Large, fenced backyard. Two-car garage, gas furnace and hot water, central air conditioning and more. It's a great opportunity!
Zillow last checked: 8 hours ago
Listing updated: December 27, 2023 at 01:29am
Listed by:
Jamie Paddock 541-484-6000,
Elite Realty Professionals
Bought with:
Alicia Johnson
Keller Williams Realty Eugene and Springfield
Source: RMLS (OR),MLS#: 23138523
Facts & features
Interior
Bedrooms & bathrooms
- Bedrooms: 3
- Bathrooms: 2
- Full bathrooms: 2
- Main level bathrooms: 2
Primary bedroom
- Features: Deck, Suite, Vaulted Ceiling, Walkin Closet, Wallto Wall Carpet
- Level: Main
- Area: 143
- Dimensions: 11 x 13
Bedroom 2
- Features: Closet, Wallto Wall Carpet
- Level: Main
- Area: 99
- Dimensions: 11 x 9
Bedroom 3
- Features: Closet, Wallto Wall Carpet
- Level: Main
- Area: 99
- Dimensions: 11 x 9
Dining room
- Features: Formal, Wallto Wall Carpet
- Level: Main
- Area: 120
- Dimensions: 10 x 12
Family room
- Features: Deck, Fireplace, Wallto Wall Carpet
- Level: Main
- Area: 182
- Dimensions: 14 x 13
Kitchen
- Features: Dishwasher, Disposal, Microwave, Pantry, Free Standing Range
- Level: Main
- Area: 132
- Width: 12
Living room
- Features: Vaulted Ceiling, Wallto Wall Carpet
- Level: Main
- Area: 156
- Dimensions: 12 x 13
Heating
- Forced Air, Fireplace(s)
Cooling
- Central Air
Appliances
- Included: Dishwasher, Disposal, Free-Standing Range, Microwave, Gas Water Heater
- Laundry: Laundry Room
Features
- Vaulted Ceiling(s), Closet, Formal, Pantry, Suite, Walk-In Closet(s)
- Flooring: Laminate, Vinyl, Wall to Wall Carpet
- Basement: Crawl Space
- Number of fireplaces: 1
- Fireplace features: Gas
Interior area
- Total structure area: 1,312
- Total interior livable area: 1,312 sqft
Property
Parking
- Total spaces: 2
- Parking features: Driveway, Off Street, Garage Door Opener, Attached
- Attached garage spaces: 2
- Has uncovered spaces: Yes
Accessibility
- Accessibility features: Garage On Main, Main Floor Bedroom Bath, One Level, Utility Room On Main, Accessibility
Features
- Levels: One
- Stories: 1
- Patio & porch: Deck
- Exterior features: Yard
- Fencing: Fenced
Lot
- Size: 7,840 sqft
- Features: Level, Sprinkler, SqFt 7000 to 9999
Details
- Parcel number: 1576949
- Zoning: R-1
Construction
Type & style
- Home type: SingleFamily
- Architectural style: Ranch
- Property subtype: Residential, Single Family Residence
Materials
- T111 Siding, Wood Siding
- Roof: Composition
Condition
- Resale
- New construction: No
- Year built: 1997
Utilities & green energy
- Gas: Gas
- Sewer: Public Sewer
- Water: Public
Community & neighborhood
Location
- Region: Eugene
Other
Other facts
- Listing terms: Cash,Conventional,FHA,VA Loan
- Road surface type: Paved
Price history
| Date | Event | Price |
|---|---|---|
| 12/22/2023 | Sold | $375,000$286/sqft |
Source: | ||
| 12/7/2023 | Pending sale | $375,000$286/sqft |
Source: | ||
| 11/28/2023 | Listed for sale | $375,000+182.2%$286/sqft |
Source: | ||
| 7/7/1998 | Sold | $132,900$101/sqft |
Source: Public Record Report a problem | ||
Public tax history
| Year | Property taxes | Tax assessment |
|---|---|---|
| 2025 | $4,078 +2.6% | $234,473 +3% |
| 2024 | $3,976 +3% | $227,644 +3% |
| 2023 | $3,859 +4.3% | $221,014 +3% |
Find assessor info on the county website
Neighborhood: Bethel
Nearby schools
GreatSchools rating
- 3/10Prairie Mountain SchoolGrades: K-8Distance: 0.3 mi
- 4/10Willamette High SchoolGrades: 9-12Distance: 1.2 mi
Schools provided by the listing agent
- Elementary: Prairie Mtn
- Middle: Prairie Mtn
- High: Willamette
Source: RMLS (OR). This data may not be complete. We recommend contacting the local school district to confirm school assignments for this home.

Get pre-qualified for a loan
At Zillow Home Loans, we can pre-qualify you in as little as 5 minutes with no impact to your credit score.An equal housing lender. NMLS #10287.

