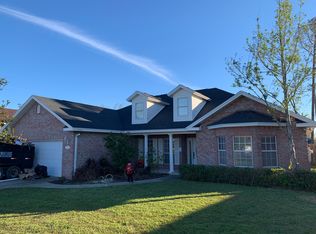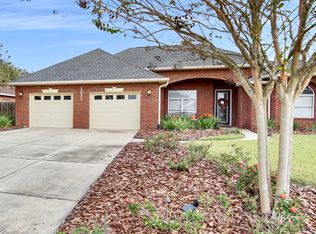Beautiful home in a golf-cart friendly subdivision with no HOA fees so you can you're your boat in the driveway! This Huntington Ridge home with 4-bedrooms and 3 full baths, was built by Cullen Hartzog with his signature built-in entertainment center with fireplace, tall columns, arched doorways, crown molding and chair rails, and 18'' tile flooring. There are 3 sliding glass doors off the Great Room that when opened, "disappear" into the wall, giving you unrestricted access to the large screened lanai with terra cotta tiles. This is great when entertaining! The kitchen boasts quartz counters and stainless steel appliances and overlooks the breakfast room and lanai. You have an open formal dining room to handle any dining occasion. There are two master suites, one of which could be
This property is off market, which means it's not currently listed for sale or rent on Zillow. This may be different from what's available on other websites or public sources.

