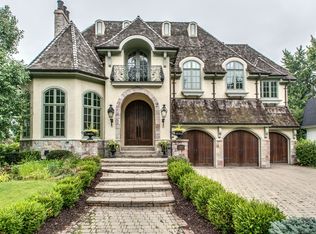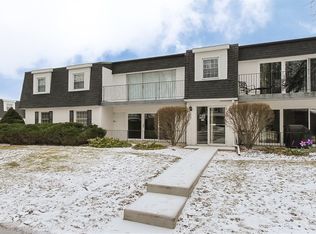Closed
$599,900
1229 Josiah Rd, Naperville, IL 60563
3beds
2,474sqft
Townhouse, Single Family Residence
Built in 2023
7,200 Square Feet Lot
$646,100 Zestimate®
$242/sqft
$4,391 Estimated rent
Home value
$646,100
$614,000 - $685,000
$4,391/mo
Zestimate® history
Loading...
Owner options
Explore your selling options
What's special
Naper Commons is a lovely community in School District 200! The Bowman model is an exceptional choice with various appealing features.Here's a summary of the outstanding features of the Bowman model, size and layout. The Bowman townhome offers 3 bedrooms and 2.5 bathrooms, providing ample space for comfortable living. A Chef's Kitchen: The home boasts a chef's kitchen, complete with a large island for food preparation and casual dining. Pendant lights add a touch of elegance to the space. Built-in Stainless Steel Appliances: The kitchen is equipped with built-in stainless steel appliances, ensuring convenience and modernity. Owner's Suite: The owner's suite is designed for privacy and relaxation. It includes a spacious walk-in closet, allowing for ample storage space. Deluxe Ensuite Bath: The owner's suite also features a deluxe ensuite bath, which includes a double bowl vanity with quartz countertops, a large tiled shower with glass doors, and a soaking tub. These features provide a luxurious experience. Second Floor Laundry: The convenience of a second-floor laundry room adds practicality to everyday living. Rear House Extension: This particular Bowman model includes a rear house extension, providing extra square footage and potentially enhancing the living space. Third Floor Loft and Rooftop Terrace: Another great feature of this Bowman model is the presence of a third-floor loft, which can serve as a versatile space for various purposes kids play area, movie area, office space endless possibilities. Additionally, a rooftop terrace offers a unique outdoor entertainment area for relaxation and gatherings. Overall, the Bowman model in Naper Commons Townes seems to be a well-designed and spacious townhome, catering to the needs of modern living. Photos are of actual unit for sale and unit is move in ready!
Zillow last checked: 8 hours ago
Listing updated: September 29, 2023 at 01:29pm
Listing courtesy of:
George Simic 224-805-7955,
john greene, Realtor
Bought with:
Sophia Su
RE/MAX of Naperville
Source: MRED as distributed by MLS GRID,MLS#: 11835269
Facts & features
Interior
Bedrooms & bathrooms
- Bedrooms: 3
- Bathrooms: 3
- Full bathrooms: 2
- 1/2 bathrooms: 1
Primary bedroom
- Features: Bathroom (Full)
- Level: Second
- Area: 168 Square Feet
- Dimensions: 12X14
Bedroom 2
- Level: Second
- Area: 132 Square Feet
- Dimensions: 11X12
Bedroom 3
- Level: Second
- Area: 121 Square Feet
- Dimensions: 11X11
Eating area
- Level: Main
- Area: 110 Square Feet
- Dimensions: 10X11
Great room
- Level: Main
- Area: 208 Square Feet
- Dimensions: 13X16
Kitchen
- Features: Kitchen (Island, Pantry-Closet)
- Level: Main
- Area: 99 Square Feet
- Dimensions: 9X11
Laundry
- Level: Second
- Area: 48 Square Feet
- Dimensions: 6X8
Loft
- Level: Third
- Area: 324 Square Feet
- Dimensions: 18X18
Other
- Level: Third
- Area: 171 Square Feet
- Dimensions: 19X9
Heating
- Natural Gas
Cooling
- Central Air
Appliances
- Included: Microwave, Dishwasher, Disposal, Stainless Steel Appliance(s), Cooktop, Oven, Range Hood
- Laundry: Upper Level, In Unit
Features
- Walk-In Closet(s)
- Basement: Unfinished,Full
Interior area
- Total structure area: 0
- Total interior livable area: 2,474 sqft
Property
Parking
- Total spaces: 2
- Parking features: Asphalt, On Site, Garage Owned, Attached, Garage
- Attached garage spaces: 2
Accessibility
- Accessibility features: No Disability Access
Features
- Patio & porch: Roof Deck, Deck
Lot
- Size: 7,200 sqft
- Dimensions: 60X120
Details
- Parcel number: 0532307044
- Special conditions: Home Warranty
Construction
Type & style
- Home type: Townhouse
- Property subtype: Townhouse, Single Family Residence
Materials
- Other
- Roof: Asphalt
Condition
- New Construction
- New construction: Yes
- Year built: 2023
Details
- Builder model: BOWMAN
- Warranty included: Yes
Utilities & green energy
- Electric: Circuit Breakers, 200+ Amp Service
- Sewer: Public Sewer
- Water: Public
Community & neighborhood
Location
- Region: Naperville
- Subdivision: Naper Commons
HOA & financial
HOA
- Has HOA: Yes
- HOA fee: $336 monthly
- Services included: Lawn Care, Snow Removal
Other
Other facts
- Listing terms: Conventional
- Ownership: Fee Simple w/ HO Assn.
Price history
| Date | Event | Price |
|---|---|---|
| 9/29/2023 | Sold | $599,900$242/sqft |
Source: | ||
| 9/14/2023 | Contingent | $599,900$242/sqft |
Source: | ||
| 9/4/2023 | Price change | $599,900-2.5%$242/sqft |
Source: | ||
| 8/24/2023 | Price change | $615,000-1.6%$249/sqft |
Source: | ||
| 8/9/2023 | Price change | $625,000-1.7%$253/sqft |
Source: | ||
Public tax history
| Year | Property taxes | Tax assessment |
|---|---|---|
| 2024 | $12,153 +92.9% | $209,513 +102.8% |
| 2023 | $6,302 | $103,320 |
Find assessor info on the county website
Neighborhood: Cress Creek Commons
Nearby schools
GreatSchools rating
- 10/10Mill Street Elementary SchoolGrades: K-5Distance: 1.2 mi
- 6/10Jefferson Jr High SchoolGrades: 6-8Distance: 1.7 mi
- 10/10Naperville North High SchoolGrades: 9-12Distance: 1.3 mi
Schools provided by the listing agent
- Elementary: Whittier Elementary School
- Middle: Edison Middle School
- High: Wheaton Warrenville South H S
- District: 200
Source: MRED as distributed by MLS GRID. This data may not be complete. We recommend contacting the local school district to confirm school assignments for this home.

Get pre-qualified for a loan
At Zillow Home Loans, we can pre-qualify you in as little as 5 minutes with no impact to your credit score.An equal housing lender. NMLS #10287.
Sell for more on Zillow
Get a free Zillow Showcase℠ listing and you could sell for .
$646,100
2% more+ $12,922
With Zillow Showcase(estimated)
$659,022
