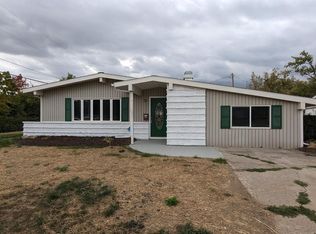Closed
$200,000
1229 Lower Huntington Rd, Fort Wayne, IN 46819
3beds
1,356sqft
Single Family Residence
Built in 1964
10,018.8 Square Feet Lot
$210,000 Zestimate®
$--/sqft
$1,662 Estimated rent
Home value
$210,000
$191,000 - $231,000
$1,662/mo
Zestimate® history
Loading...
Owner options
Explore your selling options
What's special
BACK ON THE MARKET DUE TO NO FAULT OF THE SELLER. Welcome to this one-story gem sitting on a corner lot in the Avalon Place subdivision! Highlighting an open living room leading into the large eat-in kitchen with newer appliances, and a spacious family room with easy outdoor access. Enjoy the sizable master bedroom that connects to a full bath and convenient laundry area, along with two additional bedrooms and adjacent bathroom. Step outside to an oversized fenced-in backyard, perfect for gatherings. Check out the inspection report - this home is in tip-top shape! New HVAC in 2023 and appliances in 2021 (range, microwave hood, and washer). Close proximity to the Fort Wayne International Airport, various parks and local eateries, and popular ’07 entertainment!
Zillow last checked: 8 hours ago
Listing updated: August 14, 2024 at 10:34am
Listed by:
Honey Fender Cell:347-966-3941,
Anthony REALTORS
Bought with:
Vonlaree Cheammon, RB18000490
Dollens Appraisal Services, LLC
Source: IRMLS,MLS#: 202418094
Facts & features
Interior
Bedrooms & bathrooms
- Bedrooms: 3
- Bathrooms: 2
- Full bathrooms: 2
- Main level bedrooms: 3
Bedroom 1
- Level: Main
Bedroom 2
- Level: Main
Family room
- Level: Main
- Area: 204
- Dimensions: 17 x 12
Kitchen
- Level: Main
- Area: 210
- Dimensions: 15 x 14
Living room
- Level: Main
- Area: 224
- Dimensions: 16 x 14
Heating
- Natural Gas, Forced Air
Cooling
- Central Air
Appliances
- Included: Dishwasher, Microwave, Refrigerator, Washer, Electric Range
Features
- Has basement: No
- Has fireplace: No
Interior area
- Total structure area: 1,356
- Total interior livable area: 1,356 sqft
- Finished area above ground: 1,356
- Finished area below ground: 0
Property
Parking
- Total spaces: 2
- Parking features: Attached
- Attached garage spaces: 2
Features
- Levels: One
- Stories: 1
- Fencing: Chain Link
Lot
- Size: 10,018 sqft
- Dimensions: 75x133
- Features: Corner Lot
Details
- Additional structures: Shed
- Parcel number: 021227482001.000074
Construction
Type & style
- Home type: SingleFamily
- Property subtype: Single Family Residence
Materials
- Vinyl Siding
- Foundation: Slab
- Roof: Asphalt,Shingle
Condition
- New construction: No
- Year built: 1964
Utilities & green energy
- Sewer: City
- Water: City
Community & neighborhood
Location
- Region: Fort Wayne
- Subdivision: Avalon Place
HOA & financial
HOA
- Has HOA: Yes
- HOA fee: $10 annually
Other
Other facts
- Listing terms: Cash,Conventional,FHA
Price history
| Date | Event | Price |
|---|---|---|
| 8/14/2024 | Sold | $200,000+0.1% |
Source: | ||
| 8/7/2024 | Pending sale | $199,900 |
Source: | ||
| 5/28/2024 | Listed for sale | $199,900+174.2% |
Source: | ||
| 8/30/2013 | Sold | $72,900 |
Source: | ||
| 7/27/2013 | Pending sale | $72,900$54/sqft |
Source: CENTURY 21 Bradley Realty, Inc. #201304686 Report a problem | ||
Public tax history
| Year | Property taxes | Tax assessment |
|---|---|---|
| 2024 | $1,581 +16.2% | $153,200 -0.5% |
| 2023 | $1,360 +7% | $154,000 +18.6% |
| 2022 | $1,271 +33.1% | $129,800 +8.3% |
Find assessor info on the county website
Neighborhood: Avalon Place
Nearby schools
GreatSchools rating
- 2/10Maplewood Elementary SchoolGrades: PK-5Distance: 0.6 mi
- 3/10Miami Middle SchoolGrades: 6-8Distance: 0.7 mi
- 3/10Wayne High SchoolGrades: 9-12Distance: 1.4 mi
Schools provided by the listing agent
- Elementary: Maplewood
- Middle: Miami
- High: Wayne
- District: Fort Wayne Community
Source: IRMLS. This data may not be complete. We recommend contacting the local school district to confirm school assignments for this home.
Get pre-qualified for a loan
At Zillow Home Loans, we can pre-qualify you in as little as 5 minutes with no impact to your credit score.An equal housing lender. NMLS #10287.
Sell for more on Zillow
Get a Zillow Showcase℠ listing at no additional cost and you could sell for .
$210,000
2% more+$4,200
With Zillow Showcase(estimated)$214,200
