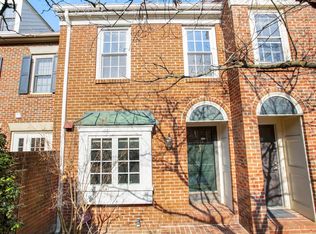Sold for $690,000
$690,000
1229 Portner Rd, Alexandria, VA 22314
2beds
924sqft
Townhouse
Built in 1983
871 Square Feet Lot
$-- Zestimate®
$747/sqft
$3,262 Estimated rent
Home value
Not available
Estimated sales range
Not available
$3,262/mo
Zestimate® history
Loading...
Owner options
Explore your selling options
What's special
Welcome to 1229 Portner Road, a beautifully updated 2 Bedroom, 1.5 Bath townhome facing a picturesque courtyard located in the charming Nethergate community of Old Town, Alexandria. This lovely townhouse offers a harmonious blend of contemporary updates and classic colonial charm. Step inside to discover a freshly painted open floor plan with refinished hardwood floors that seamlessly connect the dining and living areas. The rich hardwood floors exude warmth, while updated lighting enhances the inviting ambiance. A cozy fireplace serves as a focal point of the living area. A convenient half bath on the main floor adds to the functionality of the space. Large French doors made up of glass panes allow for an abundance of natural light into the home. The spacious rear brick patio with new wood fence and door (2025), is further enhanced by a flourishing fig tree, a vibrant grapevine, beautiful hydrangeas and other flora each contributing to a sense of tranquil beauty. The heart of the home is the beautifully appointed kitchen, featuring upgraded countertops, stainless steel appliances (Dishwasher 2022), new cabinet faces (2025). HVAC (outdoor unit 2023; indoor unit 2014). Newer Water Heater. Upstairs, you'll find two comfortable bedrooms, a renovated bathroom and the convenience of upper-floor laundry (Washer/Dryer 2020). Additional features include a ceiling fan for comfort, new window treatments for privacy, and an attic for extra storage (with movable shelving for storage use). With off-street parking for two vehicles the community HOA takes care of water, sewer, parking, trash, snow removal, and front lawn care. Enjoy this prime location, just STEPS from shops and restaurants of North Old Town. Trader Joe's, Harris Teeter, and two Metro stops (Braddock and Potomac Yard) are less than a mile away, convenience is at your fingertips.
Zillow last checked: 8 hours ago
Listing updated: December 22, 2025 at 02:04pm
Listed by:
Kathy Kratovil 202-285-6391,
Coldwell Banker Realty
Bought with:
Margaretha McGrail, 0225174140
Long & Foster Real Estate, Inc.
Source: Bright MLS,MLS#: VAAX2047906
Facts & features
Interior
Bedrooms & bathrooms
- Bedrooms: 2
- Bathrooms: 2
- Full bathrooms: 1
- 1/2 bathrooms: 1
- Main level bathrooms: 1
Bedroom 1
- Features: Ceiling Fan(s), Flooring - HardWood, Window Treatments
- Level: Upper
Bedroom 2
- Features: Flooring - HardWood, Window Treatments
- Level: Upper
Bathroom 1
- Level: Upper
Dining room
- Level: Main
Half bath
- Level: Main
Kitchen
- Level: Main
Living room
- Features: Fireplace - Wood Burning, Flooring - HardWood
- Level: Main
Heating
- Forced Air, Electric
Cooling
- Ceiling Fan(s), Central Air, Electric
Appliances
- Included: Dishwasher, Disposal, Exhaust Fan, Oven/Range - Electric, Range Hood, Refrigerator, Stainless Steel Appliance(s), Washer, Dryer, Water Heater, Electric Water Heater
- Laundry: Upper Level
Features
- Attic, Bathroom - Tub Shower, Ceiling Fan(s), Combination Dining/Living, Dining Area, Open Floorplan, Recessed Lighting, Upgraded Countertops, Built-in Features, High Ceilings
- Flooring: Hardwood, Ceramic Tile, Wood
- Doors: Storm Door(s), French Doors
- Windows: Screens, Window Treatments
- Has basement: No
- Number of fireplaces: 1
Interior area
- Total structure area: 924
- Total interior livable area: 924 sqft
- Finished area above ground: 924
Property
Parking
- Total spaces: 2
- Parking features: Private, Assigned, Off Street
- Details: Assigned Parking, Assigned Space #: NOT NUMBERED FOR OWNERS -2 SPACES
Accessibility
- Accessibility features: None
Features
- Levels: Two
- Stories: 2
- Patio & porch: Patio
- Pool features: None
- Fencing: Back Yard,Full,Wood,Other
- Has view: Yes
- View description: Courtyard
Lot
- Size: 871 sqft
Details
- Additional structures: Above Grade
- Parcel number: 50366520
- Zoning: RM
- Special conditions: Standard
Construction
Type & style
- Home type: Townhouse
- Architectural style: Colonial,Contemporary
- Property subtype: Townhouse
Materials
- Brick
- Foundation: Slab
Condition
- Excellent
- New construction: No
- Year built: 1983
Utilities & green energy
- Sewer: Public Septic, Public Sewer
- Water: Public
Community & neighborhood
Security
- Security features: Carbon Monoxide Detector(s), Smoke Detector(s)
Location
- Region: Alexandria
- Subdivision: Nethergate
HOA & financial
HOA
- Has HOA: Yes
- HOA fee: $850 quarterly
- Amenities included: Common Grounds
- Services included: Common Area Maintenance, Lawn Care Front, Management, Parking Fee, Reserve Funds, Road Maintenance, Sewer, Snow Removal, Trash, Water
- Association name: VIRGINIA VILLAGE
Other
Other facts
- Listing agreement: Exclusive Right To Sell
- Listing terms: Cash,Conventional
- Ownership: Fee Simple
Price history
| Date | Event | Price |
|---|---|---|
| 8/20/2025 | Listing removed | $3,450$4/sqft |
Source: Bright MLS #VAAX2048722 Report a problem | ||
| 8/15/2025 | Sold | $690,000+0.1%$747/sqft |
Source: | ||
| 8/15/2025 | Listed for rent | $3,450$4/sqft |
Source: Bright MLS #VAAX2048722 Report a problem | ||
| 8/5/2025 | Contingent | $689,000$746/sqft |
Source: | ||
| 7/30/2025 | Listed for sale | $689,000+24.2%$746/sqft |
Source: | ||
Public tax history
| Year | Property taxes | Tax assessment |
|---|---|---|
| 2025 | $7,383 | $650,450 |
| 2024 | $7,383 +2.3% | $650,450 |
| 2023 | $7,220 +2.7% | $650,450 +2.7% |
Find assessor info on the county website
Neighborhood: Northeast
Nearby schools
GreatSchools rating
- 4/10Jefferson-Houston PreK-8 SchoolGrades: PK-8Distance: 0.8 mi
- 4/10Alexandria City High SchoolGrades: 9-12Distance: 2.1 mi
Schools provided by the listing agent
- District: Alexandria City Public Schools
Source: Bright MLS. This data may not be complete. We recommend contacting the local school district to confirm school assignments for this home.
Get pre-qualified for a loan
At Zillow Home Loans, we can pre-qualify you in as little as 5 minutes with no impact to your credit score.An equal housing lender. NMLS #10287.
