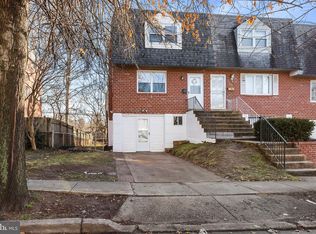Sold for $265,000
$265,000
1229 Rainer Rd, Brookhaven, PA 19015
3beds
1,524sqft
Townhouse
Built in 1973
2,178 Square Feet Lot
$272,300 Zestimate®
$174/sqft
$1,967 Estimated rent
Home value
$272,300
$245,000 - $302,000
$1,967/mo
Zestimate® history
Loading...
Owner options
Explore your selling options
What's special
Welcome to this beautifully updated townhome in the highly desirable Toby Farms neighborhood! With 3 bedrooms, 2 full bathrooms, and approximately 1,350 sq. ft. of living space, this home is move-in ready and waiting for its new owners. The main level features a spacious living room, a formal dining area, and a stunningly remodeled kitchen boasting granite countertops, tile flooring, a modern backsplash, and brand-new stainless steel appliances. Additionally, the first floor offers a versatile space perfect as a bedroom, home office, or family room. On the upper level, you’ll find three generously sized bedrooms, each with ample closet space, along with two fully renovated bathrooms. A convenient linen closet is also located in the hallway. The finished lower level features sleek 16x16 tile flooring, providing the perfect space for a recreation room, home gym, or additional storage. Notable upgrades include: New roof (2023), New water heater (12/2024), New Heating (12/2024), Fully updated kitchen and bathrooms, Recessed lighting throughout, Durable vinyl laminate flooring, Ceiling fans for added comfort, New interior doors and updated ceilings, Most walls replaced for a fresh, modern look, Updated plumbing. Conveniently located near I-95, Philadelphia International Airport, Upland Park, and plenty of local dining and shopping options, this home offers both comfort and accessibility. Don’t miss out—schedule your showing today before this gem is gone! Agent is related to the seller.
Zillow last checked: 8 hours ago
Listing updated: September 08, 2025 at 02:35pm
Listed by:
Hardik Chiniwala 267-266-5675,
Keller Williams Real Estate-Langhorne
Bought with:
Tameka Parker
RE/MAX Classic
Source: Bright MLS,MLS#: PADE2094174
Facts & features
Interior
Bedrooms & bathrooms
- Bedrooms: 3
- Bathrooms: 2
- Full bathrooms: 2
Basement
- Area: 300
Heating
- Forced Air, Oil
Cooling
- None
Appliances
- Included: Stainless Steel Appliance(s), Water Heater
- Laundry: In Basement
Features
- Flooring: Luxury Vinyl
- Basement: Finished,Rear Entrance,Walk-Out Access
- Has fireplace: No
Interior area
- Total structure area: 1,649
- Total interior livable area: 1,524 sqft
- Finished area above ground: 1,349
- Finished area below ground: 175
Property
Parking
- Parking features: Driveway, Off Street
- Has uncovered spaces: Yes
Accessibility
- Accessibility features: None
Features
- Levels: Two and One Half
- Stories: 2
- Pool features: None
- Fencing: Wood
Lot
- Size: 2,178 sqft
- Dimensions: 18.00 x 115.00
Details
- Additional structures: Above Grade, Below Grade
- Parcel number: 07000060092
- Zoning: RESIDENTIAL
- Special conditions: Standard
Construction
Type & style
- Home type: Townhouse
- Architectural style: Straight Thru,Traditional
- Property subtype: Townhouse
Materials
- Frame, Masonry
- Foundation: Permanent, Concrete Perimeter
Condition
- Excellent
- New construction: No
- Year built: 1973
- Major remodel year: 2024
Utilities & green energy
- Sewer: Public Sewer
- Water: Public
Community & neighborhood
Location
- Region: Brookhaven
- Subdivision: Toby Farms
- Municipality: CHESTER TWP
Other
Other facts
- Listing agreement: Exclusive Right To Sell
- Listing terms: Cash,Conventional,FHA,VA Loan
- Ownership: Fee Simple
Price history
| Date | Event | Price |
|---|---|---|
| 9/8/2025 | Sold | $265,000+2%$174/sqft |
Source: | ||
| 8/5/2025 | Contingent | $259,900$171/sqft |
Source: | ||
| 7/2/2025 | Listed for sale | $259,900$171/sqft |
Source: | ||
| 6/2/2025 | Listing removed | $259,900$171/sqft |
Source: | ||
| 5/21/2025 | Contingent | $259,900$171/sqft |
Source: | ||
Public tax history
| Year | Property taxes | Tax assessment |
|---|---|---|
| 2025 | $1,852 +36.9% | $77,720 |
| 2024 | $1,352 -27.3% | $77,720 |
| 2023 | $1,859 | $77,720 |
Find assessor info on the county website
Neighborhood: 19015
Nearby schools
GreatSchools rating
- 3/10Toby Farms Intermediate SchoolGrades: 4-8Distance: 0.2 mi
- 4/10STEM AT SHOWALTERGrades: 7-12Distance: 0.9 mi
Schools provided by the listing agent
- District: Chester-upland
Source: Bright MLS. This data may not be complete. We recommend contacting the local school district to confirm school assignments for this home.
Get a cash offer in 3 minutes
Find out how much your home could sell for in as little as 3 minutes with a no-obligation cash offer.
Estimated market value$272,300
Get a cash offer in 3 minutes
Find out how much your home could sell for in as little as 3 minutes with a no-obligation cash offer.
Estimated market value
$272,300
