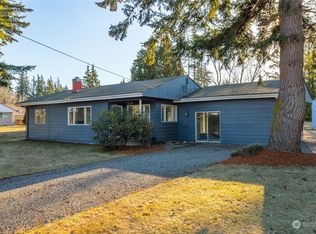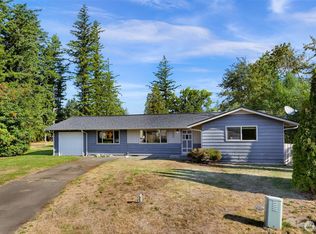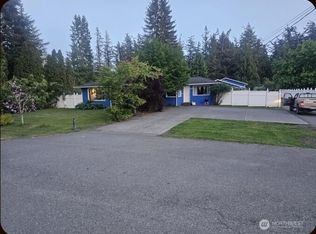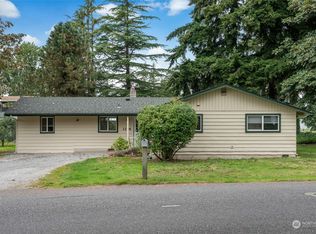Sold
Listed by:
Jay Chen,
Bellingham Real Estate Company
Bought with: Keller Williams Western Realty
$650,000
1229 W Axton Road, Ferndale, WA 98248
3beds
1,533sqft
Manufactured On Land
Built in 2013
1.62 Acres Lot
$659,900 Zestimate®
$424/sqft
$2,427 Estimated rent
Home value
$659,900
$601,000 - $726,000
$2,427/mo
Zestimate® history
Loading...
Owner options
Explore your selling options
What's special
Incredible opportunity on 1.6 acres with two massive shop buildings - one tall enough for an RV, the other a 5-bay garage with 125-amp power upgrade (plus 100-amp upgrade in second shop). $90K in recent seller improvements in the past year: new roof, furnace, AC heat pump, Generac generator, propane tank, fencing, and a brand new pump house with softener and sterilizer system. The 3BR home offers an open layout, updated systems, and a large backyard with firepit, mature trees, and room to spread out. Ideal for shop lovers, hobbyists, gardeners, or anyone needing space to work and play. Conveniently located near I-5, Ferndale, and Bellingham.
Zillow last checked: 8 hours ago
Listing updated: November 01, 2025 at 04:06am
Listed by:
Jay Chen,
Bellingham Real Estate Company
Bought with:
Atira Jukes, 21003675
Keller Williams Western Realty
Source: NWMLS,MLS#: 2420834
Facts & features
Interior
Bedrooms & bathrooms
- Bedrooms: 3
- Bathrooms: 2
- Full bathrooms: 2
- Main level bathrooms: 2
- Main level bedrooms: 3
Primary bedroom
- Level: Main
Bedroom
- Level: Main
Bedroom
- Level: Main
Bathroom full
- Level: Main
Bathroom full
- Level: Main
Entry hall
- Level: Main
Kitchen with eating space
- Level: Main
Living room
- Level: Main
Utility room
- Level: Main
Heating
- Forced Air, Electric, Propane
Cooling
- Central Air, Heat Pump
Appliances
- Included: Dishwasher(s), Dryer(s), Microwave(s), Refrigerator(s), Stove(s)/Range(s), Washer(s), Water Heater: Electric, Water Heater Location: Utility Room
Features
- Bath Off Primary, Ceiling Fan(s)
- Flooring: Vinyl, Vinyl Plank, Carpet
- Windows: Double Pane/Storm Window
- Basement: None
- Has fireplace: No
Interior area
- Total structure area: 1,533
- Total interior livable area: 1,533 sqft
Property
Parking
- Total spaces: 5
- Parking features: Driveway, Detached Garage, RV Parking
- Garage spaces: 5
Features
- Levels: One
- Stories: 1
- Entry location: Main
- Patio & porch: Bath Off Primary, Ceiling Fan(s), Double Pane/Storm Window, Walk-In Closet(s), Water Heater, Wired for Generator
- Has view: Yes
- View description: Territorial
Lot
- Size: 1.62 Acres
- Dimensions: 55 x 116 x 108 x 395 x 159 x 508
- Features: Paved, Fenced-Fully, Gas Available, High Speed Internet, Outbuildings, Propane, RV Parking, Shop
- Topography: Level
- Residential vegetation: Garden Space
Details
- Parcel number: 3902270995330000
- Zoning: RR1
- Zoning description: Jurisdiction: County
- Special conditions: Standard
- Other equipment: Wired for Generator
Construction
Type & style
- Home type: MobileManufactured
- Property subtype: Manufactured On Land
Materials
- Cement/Concrete, Wood Products
- Foundation: Block
- Roof: Composition
Condition
- Good
- Year built: 2013
Utilities & green energy
- Electric: Company: Puget Sound Energy
- Sewer: Septic Tank, Company: NA - Septic
- Water: Shared Well, Company: NA - Shared Well
Community & neighborhood
Location
- Region: Bellingham
- Subdivision: Ferndale
Other
Other facts
- Body type: Double Wide
- Listing terms: Cash Out,Conventional
- Cumulative days on market: 2 days
Price history
| Date | Event | Price |
|---|---|---|
| 10/1/2025 | Sold | $650,000$424/sqft |
Source: | ||
| 8/17/2025 | Pending sale | $650,000$424/sqft |
Source: | ||
| 8/15/2025 | Listed for sale | $650,000+5.7%$424/sqft |
Source: | ||
| 3/22/2024 | Sold | $615,000+3.4%$401/sqft |
Source: | ||
| 2/23/2024 | Pending sale | $595,000$388/sqft |
Source: | ||
Public tax history
| Year | Property taxes | Tax assessment |
|---|---|---|
| 2024 | $4,015 +12.1% | $513,483 +2.3% |
| 2023 | $3,581 -17% | $502,031 -2.4% |
| 2022 | $4,314 +5.9% | $514,209 +17% |
Find assessor info on the county website
Neighborhood: 98248
Nearby schools
GreatSchools rating
- 6/10Cascadia Elementary SchoolGrades: K-5Distance: 3.5 mi
- 7/10Vista Middle SchoolGrades: 6-8Distance: 2.6 mi
- 5/10Ferndale High SchoolGrades: 9-12Distance: 2.1 mi
Schools provided by the listing agent
- Elementary: Cascadia Elem
- Middle: Vista Mid
- High: Ferndale High
Source: NWMLS. This data may not be complete. We recommend contacting the local school district to confirm school assignments for this home.



