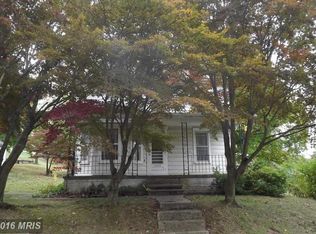Sold for $375,000
$375,000
12292 Pen Mar Rd #2, Waynesboro, PA 17268
4beds
--sqft
Single Family Residence
Built in 2015
0.47 Acres Lot
$397,800 Zestimate®
$--/sqft
$2,564 Estimated rent
Home value
$397,800
$378,000 - $418,000
$2,564/mo
Zestimate® history
Loading...
Owner options
Explore your selling options
What's special
Beautiful split-level, single family home in Waynesboro, PA offering 4 bedrooms, 3 full bathrooms, main level half bath, three FULLY finished levels and THREE car attached garage on almost half acre. Laundry room with utility sink and cabinets is conveniently located on the bedroom level. Hardwood floors throughout the upper/bedroom level and gorgeous wood plank ceramic floors throughout the main and lower levels. Kitchen gleams with granite countertops, stainless steel appliances, dark wood cabinets, breakfast bar and nook. Spacious family room just off the kitchen with a propane gas fireplace. Large shed/workshop with electric out back. Lower level offers a large family room, bonus room, 4th bedroom, full bathroom and storage area. This home will not disappoint! Schedule your private tour today!
Zillow last checked: 8 hours ago
Listing updated: June 26, 2025 at 07:34am
Listed by:
Jennifer Peiffer 301-671-4663,
Century 21 Market Professionals
Bought with:
Ashley M Miller, 649312
The KW Collective
Source: Bright MLS,MLS#: PAFL2016596
Facts & features
Interior
Bedrooms & bathrooms
- Bedrooms: 4
- Bathrooms: 4
- Full bathrooms: 3
- 1/2 bathrooms: 1
- Main level bathrooms: 1
Primary bedroom
- Features: Flooring - HardWood, Walk-In Closet(s)
- Level: Upper
- Area: 280 Square Feet
- Dimensions: 20 x 14
Bedroom 2
- Features: Flooring - HardWood, Walk-In Closet(s)
- Level: Upper
- Area: 143 Square Feet
- Dimensions: 13 x 11
Bedroom 3
- Features: Flooring - HardWood, Walk-In Closet(s)
- Level: Upper
- Area: 143 Square Feet
- Dimensions: 13 x 11
Bedroom 4
- Features: Flooring - Tile/Brick
- Level: Lower
- Area: 168 Square Feet
- Dimensions: 14 x 12
Primary bathroom
- Features: Double Sink, Flooring - Ceramic Tile, Soaking Tub
- Level: Upper
Bathroom 1
- Features: Flooring - Ceramic Tile, Bathroom - Tub Shower
- Level: Upper
Bathroom 2
- Features: Flooring - Ceramic Tile
- Level: Lower
Bonus room
- Features: Flooring - Ceramic Tile
- Level: Lower
Breakfast room
- Features: Flooring - Ceramic Tile
- Level: Main
Dining room
- Features: Flooring - Tile/Brick, Ceiling Fan(s)
- Level: Main
- Area: 168 Square Feet
- Dimensions: 14 x 12
Family room
- Features: Flooring - Tile/Brick
- Level: Lower
- Area: 336 Square Feet
- Dimensions: 24 x 14
Half bath
- Features: Flooring - Ceramic Tile
- Level: Main
Kitchen
- Features: Flooring - Tile/Brick, Granite Counters, Breakfast Bar, Kitchen - Electric Cooking, Eat-in Kitchen
- Level: Main
- Area: 247 Square Feet
- Dimensions: 19 x 13
Laundry
- Features: Attic - Access Panel, Flooring - Ceramic Tile
- Level: Upper
Living room
- Features: Flooring - Tile/Brick, Fireplace - Gas, Ceiling Fan(s)
- Level: Main
- Area: 247 Square Feet
- Dimensions: 19 x 13
Storage room
- Level: Lower
Heating
- Heat Pump, Electric
Cooling
- Heat Pump, Electric
Appliances
- Included: Microwave, Dishwasher, Exhaust Fan, Cooktop, Electric Water Heater, Water Heater
- Laundry: Upper Level, Laundry Room
Features
- Attic, Open Floorplan, Formal/Separate Dining Room, Upgraded Countertops, Ceiling Fan(s), Family Room Off Kitchen, Recessed Lighting, Soaking Tub, Walk-In Closet(s), Dry Wall, Cathedral Ceiling(s)
- Flooring: Ceramic Tile, Hardwood, Wood
- Doors: Sliding Glass
- Windows: Vinyl Clad
- Basement: Finished
- Number of fireplaces: 1
- Fireplace features: Gas/Propane
Interior area
- Total structure area: 0
- Finished area above ground: 0
- Finished area below ground: 0
Property
Parking
- Total spaces: 9
- Parking features: Garage Door Opener, Garage Faces Front, Storage, Oversized, Inside Entrance, Attached, Driveway, Off Street
- Attached garage spaces: 3
- Uncovered spaces: 6
Accessibility
- Accessibility features: None
Features
- Levels: Multi/Split,Three
- Stories: 3
- Patio & porch: Patio
- Exterior features: Sidewalks
- Pool features: None
- Has view: Yes
- View description: Street, Garden, Mountain(s)
Lot
- Size: 0.47 Acres
- Features: Front Yard, Level, Rear Yard
Details
- Additional structures: Above Grade, Below Grade, Outbuilding
- Parcel number: 230Q19F126.000000
- Zoning: R 101
- Zoning description: Residential
- Special conditions: Standard
Construction
Type & style
- Home type: SingleFamily
- Property subtype: Single Family Residence
Materials
- Vinyl Siding
- Foundation: Block
- Roof: Asphalt,Shingle
Condition
- New construction: No
- Year built: 2015
Utilities & green energy
- Electric: 200+ Amp Service, Circuit Breakers
- Sewer: Public Sewer
- Water: Public
- Utilities for property: Cable
Community & neighborhood
Security
- Security features: Carbon Monoxide Detector(s), Smoke Detector(s)
Location
- Region: Waynesboro
- Subdivision: None Available
- Municipality: WASHINGTON TWP
Other
Other facts
- Listing agreement: Exclusive Agency
- Listing terms: FHA,Cash,Conventional,USDA Loan,VA Loan,Other
- Ownership: Fee Simple
- Road surface type: Paved
Price history
| Date | Event | Price |
|---|---|---|
| 11/27/2023 | Sold | $375,000-5.1% |
Source: | ||
| 10/25/2023 | Pending sale | $395,000 |
Source: | ||
| 10/18/2023 | Listed for sale | $395,000 |
Source: | ||
Public tax history
Tax history is unavailable.
Neighborhood: 17268
Nearby schools
GreatSchools rating
- 8/10Hooverville El SchoolGrades: K-5Distance: 1.3 mi
- NAWaynesboro Area Middle SchoolGrades: 7-8Distance: 3 mi
- 4/10Waynesboro Area Senior High SchoolGrades: 9-12Distance: 3.2 mi
Schools provided by the listing agent
- District: Waynesboro Area
Source: Bright MLS. This data may not be complete. We recommend contacting the local school district to confirm school assignments for this home.
Get pre-qualified for a loan
At Zillow Home Loans, we can pre-qualify you in as little as 5 minutes with no impact to your credit score.An equal housing lender. NMLS #10287.
Sell for more on Zillow
Get a Zillow Showcase℠ listing at no additional cost and you could sell for .
$397,800
2% more+$7,956
With Zillow Showcase(estimated)$405,756
