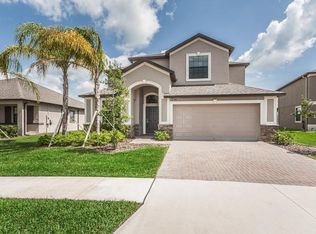Sold for $570,000 on 04/06/23
$570,000
12295 Crestridge Loop, New Port Richey, FL 34655
4beds
2,581sqft
Single Family Residence
Built in 2015
7,800 Square Feet Lot
$561,400 Zestimate®
$221/sqft
$3,001 Estimated rent
Home value
$561,400
$533,000 - $589,000
$3,001/mo
Zestimate® history
Loading...
Owner options
Explore your selling options
What's special
BEAUTIFUL MOVE IN READY METICULOUSLY MAINTAIN HOME. Built in 2015. LOOKS BRAND NEW. 2581 sqft. 4 bedroom 3 bath 3 car garage home on a preserve lot with a pond for a view and wildlife. No rear neighbors.Home features 3 way split floor plan, inside laundry room, family room open to kitchen area and beautiful new screened oversize back porch with a brand new jacuzzi.Beautiful kitchen with granite counter tops and wood cabinets. New Air Conditioner,Light Fixtures, Fans, New Master Carpet,Water softener. Beautiful Ceramic Neutral 16x16 Tile with carpet in the master bedroom.. Master bedroom has 2 walk in closets.This neighborhood is very convenient to Tampa Airport ,shopping, medical,restaurants and schooling.
Zillow last checked: 8 hours ago
Listing updated: April 08, 2023 at 12:41am
Listing Provided by:
Stacey Muller 727-236-7203,
DALTON WADE INC 888-668-8283
Bought with:
Sam Jacobs, 355100
RE/MAX MARKETING SPECIALISTS
Source: Stellar MLS,MLS#: W7852519 Originating MLS: Pinellas Suncoast
Originating MLS: Pinellas Suncoast

Facts & features
Interior
Bedrooms & bathrooms
- Bedrooms: 4
- Bathrooms: 3
- Full bathrooms: 3
Primary bedroom
- Features: Walk-In Closet(s)
- Level: First
- Dimensions: 17x15
Kitchen
- Features: Kitchen Island
- Level: First
- Dimensions: 12x16
Living room
- Level: First
- Dimensions: 17x17
Heating
- Electric
Cooling
- Central Air
Appliances
- Included: Dishwasher, Disposal, Electric Water Heater, Microwave, Range, Refrigerator
- Laundry: Inside, Laundry Room
Features
- Eating Space In Kitchen, High Ceilings, In Wall Pest System, Kitchen/Family Room Combo, Living Room/Dining Room Combo, Open Floorplan, Solid Surface Counters, Solid Wood Cabinets, Split Bedroom, Stone Counters, Walk-In Closet(s)
- Flooring: Carpet, Ceramic Tile
- Doors: Sliding Doors
- Windows: Shutters, Window Treatments, Hurricane Shutters
- Has fireplace: No
Interior area
- Total structure area: 3,367
- Total interior livable area: 2,581 sqft
Property
Parking
- Total spaces: 3
- Parking features: Garage - Attached
- Attached garage spaces: 3
Features
- Levels: One
- Stories: 1
- Exterior features: Irrigation System, Rain Gutters
- Waterfront features: Pond Access
Lot
- Size: 7,800 sqft
Details
- Parcel number: 172633010.0009.00012.0
- Zoning: MPUD
- Special conditions: None
Construction
Type & style
- Home type: SingleFamily
- Property subtype: Single Family Residence
Materials
- Block, Stucco
- Foundation: Slab
- Roof: Shingle
Condition
- New construction: No
- Year built: 2015
Utilities & green energy
- Sewer: Public Sewer
- Water: Public
- Utilities for property: Cable Connected, Electricity Connected, Phone Available, Sewer Available, Street Lights, Water Connected
Community & neighborhood
Location
- Region: New Port Richey
- Subdivision: TRINITY PRESERVE PH 2A & 2B
HOA & financial
HOA
- Has HOA: Yes
- HOA fee: $134 monthly
- Association name: Greenacre Properties
- Association phone: 813-600-1100
- Second association name: Melrose Management/A. Schmidt
- Second association phone: 727-787-3461
Other fees
- Pet fee: $0 monthly
Other financial information
- Total actual rent: 0
Other
Other facts
- Listing terms: Cash,Conventional,FHA
- Ownership: Fee Simple
- Road surface type: Paved
Price history
| Date | Event | Price |
|---|---|---|
| 4/6/2023 | Sold | $570,000+1.8%$221/sqft |
Source: | ||
| 2/15/2023 | Pending sale | $560,000$217/sqft |
Source: | ||
| 2/11/2023 | Listed for sale | $560,000+60.2%$217/sqft |
Source: | ||
| 12/14/2018 | Sold | $349,500-2.9%$135/sqft |
Source: Public Record Report a problem | ||
| 10/24/2018 | Pending sale | $359,900$139/sqft |
Source: RE/MAX ADVANTAGE REALTY #W7801020 Report a problem | ||
Public tax history
| Year | Property taxes | Tax assessment |
|---|---|---|
| 2024 | $4,875 -4.8% | $316,485 -37.3% |
| 2023 | $5,119 +11.2% | $504,700 +51.9% |
| 2022 | $4,602 +1.8% | $332,260 +6.1% |
Find assessor info on the county website
Neighborhood: Trinity
Nearby schools
GreatSchools rating
- 6/10Odessa Elementary SchoolGrades: PK-5Distance: 0.8 mi
- 8/10Seven Springs Middle SchoolGrades: 6-8Distance: 3.8 mi
- 7/10James W. Mitchell High SchoolGrades: 9-12Distance: 3.6 mi
Schools provided by the listing agent
- Elementary: Odessa Elementary
- Middle: Seven Springs Middle-PO
- High: J.W. Mitchell High-PO
Source: Stellar MLS. This data may not be complete. We recommend contacting the local school district to confirm school assignments for this home.
Get a cash offer in 3 minutes
Find out how much your home could sell for in as little as 3 minutes with a no-obligation cash offer.
Estimated market value
$561,400
Get a cash offer in 3 minutes
Find out how much your home could sell for in as little as 3 minutes with a no-obligation cash offer.
Estimated market value
$561,400
