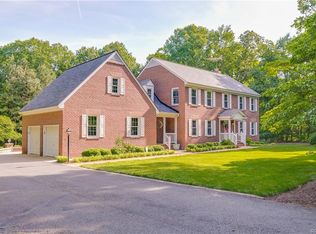Sold for $440,000
$440,000
12298 Yowell Rd, Ashland, VA 23005
3beds
2,040sqft
Single Family Residence
Built in 1987
3.9 Acres Lot
$442,000 Zestimate®
$216/sqft
$2,423 Estimated rent
Home value
$442,000
$407,000 - $482,000
$2,423/mo
Zestimate® history
Loading...
Owner options
Explore your selling options
What's special
Modern Contemporary one level living on 3.9 Acres within 1 mile of the Town of Ashland! 29 ft Living Room with Skylights and Brick Fireplace; Kitchen & Dining Area walk out to the Screen Porch and the 40 x 12 Deck overlooking Woods! 17' Primary Bedroom Suite with its own separate 27' Office/Sitting Room and private Deck! Beautiful Wood Floors; New Water Heater; Roof Replaced in 2018; 40 x 12 Deck; 22 x 12 Carport; 24 x 23 Workshop. Rare opportunity to purchase a truly quiet country oasis just outside of Ashland, close to Randolph Macon College, minutes to Short Pump and major interstates.
Zillow last checked: 8 hours ago
Listing updated: October 22, 2025 at 05:09am
Listed by:
Blake Eudailey agentservices@penfedrealty.com,
BHHS PenFed Realty
Bought with:
Julie Rutkai, 0225223730
Long & Foster REALTORS
Source: CVRMLS,MLS#: 2522213 Originating MLS: Central Virginia Regional MLS
Originating MLS: Central Virginia Regional MLS
Facts & features
Interior
Bedrooms & bathrooms
- Bedrooms: 3
- Bathrooms: 2
- Full bathrooms: 2
Primary bedroom
- Description: Skylight; Walkin Closet; Private Bathroom Suite
- Level: First
- Dimensions: 17.0 x 14.0
Bedroom 2
- Level: First
- Dimensions: 12.6 x 9.0
Bedroom 3
- Level: First
- Dimensions: 12.6 x 8.0
Additional room
- Description: Screen Porch
- Level: First
- Dimensions: 10.0 x 8.0
Dining room
- Description: out to Deck & Screen Porch
- Level: First
- Dimensions: 14.6 x 11.0
Foyer
- Description: Tile Floor; Skylight
- Level: First
- Dimensions: 10.0 x 9.6
Other
- Description: Tub & Shower
- Level: First
Kitchen
- Description: Tile Floor; Raised Panel Cabinets
- Level: First
- Dimensions: 14.0 x 12.6
Laundry
- Level: First
- Dimensions: 5.6 x 5.0
Living room
- Description: Gas Fireplace; Skylight; Wood Floors
- Level: First
- Dimensions: 29.0 x 15.6
Office
- Description: Off of Primary Bedroom; private Deck
- Level: First
- Dimensions: 27.0 x 12.6
Heating
- Electric, Heat Pump, Zoned
Cooling
- Central Air, Heat Pump, Zoned
Appliances
- Included: Cooktop, Dryer, Dishwasher, Electric Cooking, Electric Water Heater, Microwave, Range, Refrigerator, Stove, Washer
- Laundry: Washer Hookup, Dryer Hookup
Features
- Bedroom on Main Level, Breakfast Area, Ceiling Fan(s), Cathedral Ceiling(s), Dining Area, Separate/Formal Dining Room, Eat-in Kitchen, Fireplace, High Ceilings, Kitchen Island, Bath in Primary Bedroom, Main Level Primary, Recessed Lighting, Skylights, Walk-In Closet(s), Workshop
- Flooring: Tile, Wood
- Windows: Palladian Window(s), Skylight(s)
- Basement: Crawl Space
- Attic: Pull Down Stairs
- Number of fireplaces: 1
- Fireplace features: Gas
Interior area
- Total interior livable area: 2,040 sqft
- Finished area above ground: 2,040
- Finished area below ground: 0
Property
Parking
- Parking features: Driveway, Off Street, Unpaved, Workshop in Garage
- Has uncovered spaces: Yes
Features
- Levels: One
- Stories: 1
- Patio & porch: Rear Porch, Deck
- Exterior features: Deck, Unpaved Driveway
- Pool features: None
Lot
- Size: 3.90 Acres
- Features: Wooded, Level
- Topography: Level
Details
- Parcel number: 7860410520
- Zoning description: A1
Construction
Type & style
- Home type: SingleFamily
- Architectural style: Contemporary
- Property subtype: Single Family Residence
Materials
- Cedar, Drywall, Frame
- Roof: Asphalt
Condition
- Resale
- New construction: No
- Year built: 1987
Utilities & green energy
- Sewer: Septic Tank
- Water: Well
Community & neighborhood
Location
- Region: Ashland
- Subdivision: None
Other
Other facts
- Ownership: Individuals
- Ownership type: Sole Proprietor
Price history
| Date | Event | Price |
|---|---|---|
| 10/17/2025 | Sold | $440,000-11.8%$216/sqft |
Source: | ||
| 9/8/2025 | Pending sale | $499,000$245/sqft |
Source: | ||
| 9/4/2025 | Listed for sale | $499,000$245/sqft |
Source: | ||
Public tax history
| Year | Property taxes | Tax assessment |
|---|---|---|
| 2025 | $3,448 +5% | $425,700 +5% |
| 2024 | $3,284 +15% | $405,400 +15% |
| 2023 | $2,855 +14.6% | $352,500 +14.6% |
Find assessor info on the county website
Neighborhood: 23005
Nearby schools
GreatSchools rating
- NAHenry Clay Elementary SchoolGrades: PK-2Distance: 2.3 mi
- 6/10Liberty Middle SchoolGrades: 6-8Distance: 1.5 mi
- 4/10Patrick Henry High SchoolGrades: 9-12Distance: 1.8 mi
Schools provided by the listing agent
- Elementary: Ashland
- Middle: Liberty
- High: Patrick Henry
Source: CVRMLS. This data may not be complete. We recommend contacting the local school district to confirm school assignments for this home.
Get a cash offer in 3 minutes
Find out how much your home could sell for in as little as 3 minutes with a no-obligation cash offer.
Estimated market value$442,000
Get a cash offer in 3 minutes
Find out how much your home could sell for in as little as 3 minutes with a no-obligation cash offer.
Estimated market value
$442,000
