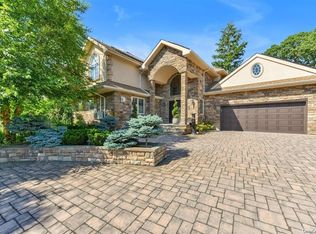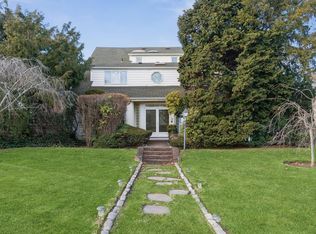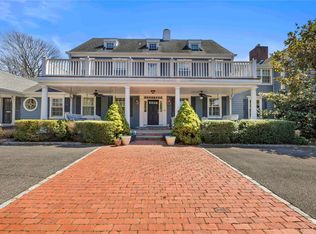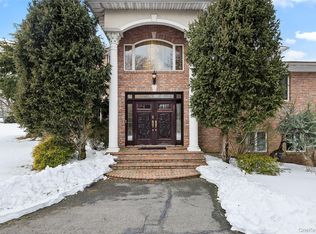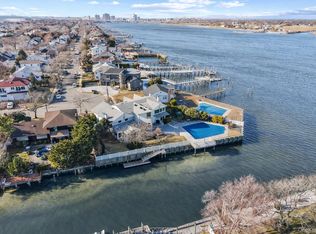Step into this exquisite contemporary colonial estate, gracefully situated on over 1.5 acres of serene, park-like grounds. Stunning water views can be enjoyed throughout the house, creating a tranquil ambiance throughout the home. The expansive kitchen seamlessly connects to the open-concept den, serving as the heart of the home—perfect for family gatherings. For more formal entertaining, the property offers an elegant dining room and a spacious living room. The home features many floor to ceiling windows allowing for bright natural light and spectacular water views. The full finished basement includes a cozy den, a bedroom, and a half bath, providing extra living space. A convenient first-floor bedroom with an en-suite full bath is ideal for guests or multigenerational living. The private primary suite, located on its own level, features a luxurious full bath for ultimate privacy, with many closets for storage. Additionally, there are four generously sized bedrooms and two full baths, ensuring ample space for family and guests. This estate offers both beauty and functionality, all while benefiting from low taxes! All offers being reviewed!
For sale
$4,899,000
123 Barrett Road, Lawrence, NY 11559
6beds
5,400sqft
Single Family Residence, Residential
Built in 1950
1.58 Acres Lot
$-- Zestimate®
$907/sqft
$-- HOA
What's special
Floor to ceiling windowsBright natural lightStunning water viewsOpen-concept denFull finished basementMany closets for storageElegant dining room
- 361 days |
- 596 |
- 7 |
Zillow last checked: 8 hours ago
Listing updated: October 29, 2025 at 04:09am
Listing by:
BERKSHIRE HATHAWAY 516-295-3000,
Etty A. Levy 516-852-1439,
Jordan Rosenberg 516-459-0278,
BERKSHIRE HATHAWAY
Source: OneKey® MLS,MLS#: 831476
Tour with a local agent
Facts & features
Interior
Bedrooms & bathrooms
- Bedrooms: 6
- Bathrooms: 6
- Full bathrooms: 4
- 1/2 bathrooms: 2
Other
- Description: Formal Living Room, Formal Dining Room, Kitchen, Den, Office, 1/2 Bath
- Level: First
Other
- Description: (Sub-Level 1) Bedroom With Full Bath En-Suite, Laundry Room
- Level: Other
Other
- Description: Primary Bedroom En-Suite With Full Bath & Heated Floor & Tons Of Closets
- Level: Second
Other
- Description: 4 Bedrooms (1BR W/Terrace), 2 Full Baths (1 being Jack & Jill)
- Level: Third
Basement
- Description: Boiler Room, Bedroom, 1/2 Bath
- Level: Basement
Heating
- Baseboard, Electric, Hot Air, Hot Water, Radiant
Cooling
- Central Air
Appliances
- Included: Dishwasher, Electric Cooktop, Electric Oven, Microwave, Refrigerator, Wine Refrigerator
- Laundry: Washer/Dryer Hookup, Electric Dryer Hookup, Laundry Room
Features
- First Floor Bedroom, Breakfast Bar, Ceiling Fan(s), Chandelier, Double Vanity, Eat-in Kitchen, Entrance Foyer, Formal Dining, Granite Counters, Kitchen Island, Marble Counters, Primary Bathroom, Speakers
- Flooring: Carpet, Hardwood, Tile
- Windows: Casement, Floor to Ceiling Windows
- Basement: Finished,Full,Walk-Out Access
- Attic: Partially Finished
- Number of fireplaces: 3
- Fireplace features: Family Room, Living Room
Interior area
- Total structure area: 5,400
- Total interior livable area: 5,400 sqft
Video & virtual tour
Property
Parking
- Total spaces: 40
- Parking features: Attached, Driveway, Electric Vehicle Charging Station(s), Garage
- Garage spaces: 2
- Has uncovered spaces: Yes
Features
- Patio & porch: Deck, Patio
- Exterior features: Basketball Court, Fire Pit, Garden, Gas Grill, Speakers
- Has private pool: Yes
- Pool features: In Ground, Pool Cover, Solar Heat
- Fencing: Back Yard
- Has view: Yes
- View description: Water
- Has water view: Yes
- Water view: Water
Lot
- Size: 1.58 Acres
- Features: Back Yard, Front Yard, Landscaped, Near Golf Course, On Golf Course, Sprinklers In Front, Sprinklers In Rear
Details
- Additional structures: Pergola
- Parcel number: 2023401120000240
- Special conditions: None
- Other equipment: Pool Equip/Cover
Construction
Type & style
- Home type: SingleFamily
- Architectural style: Contemporary,Estate
- Property subtype: Single Family Residence, Residential
Materials
- Foam Insulation, Stone, Vinyl Siding
Condition
- Year built: 1950
Utilities & green energy
- Sewer: Septic Tank
- Utilities for property: Sewer Connected
Community & HOA
Community
- Security: Building Security, Fire Alarm, Smoke Detector(s), Video Cameras
HOA
- Has HOA: No
Location
- Region: Lawrence
Financial & listing details
- Price per square foot: $907/sqft
- Tax assessed value: $1,604,000
- Annual tax amount: $24,870
- Date on market: 3/18/2025
- Cumulative days on market: 349 days
- Listing agreement: Exclusive Right To Sell
- Exclusions: Chandelier in Dining Room, Chandelier in Entrance
Estimated market value
Not available
Estimated sales range
Not available
Not available
Price history
Price history
| Date | Event | Price |
|---|---|---|
| 3/18/2025 | Listed for sale | $4,899,000+192.5%$907/sqft |
Source: | ||
| 6/16/2004 | Sold | $1,675,000+74.5%$310/sqft |
Source: Public Record Report a problem | ||
| 9/4/1998 | Sold | $960,000$178/sqft |
Source: Public Record Report a problem | ||
Public tax history
Public tax history
| Year | Property taxes | Tax assessment |
|---|---|---|
| 2024 | -- | $1,604 -0.4% |
| 2023 | -- | $1,610 |
| 2022 | -- | $1,610 |
| 2021 | $24,243 +16.2% | -- |
| 2020 | $20,856 -5.8% | $2,046 -6.7% |
| 2019 | $22,133 | $2,192 -6.2% |
| 2018 | $22,133 -0.7% | $2,338 -5.9% |
| 2017 | $22,295 -3.5% | $2,484 -5.6% |
| 2016 | $23,101 +209.6% | $2,630 -5.3% |
| 2015 | $7,462 +3.2% | $2,776 -4.8% |
| 2013 | $7,232 -3.2% | $2,916 -10.9% |
| 2012 | $7,469 -55.9% | $3,273 -20.8% |
| 2011 | $16,950 +7.1% | $4,133 +2.7% |
| 2010 | $15,827 | $4,024 -4.1% |
| 2009 | -- | $4,198 -3.5% |
| 2008 | -- | $4,350 +0.7% |
| 2006 | -- | $4,318 -49.1% |
| 2005 | -- | $8,475 -36.6% |
| 2004 | -- | $13,360 -7% |
| 2003 | -- | $14,366 -45.2% |
| 2002 | -- | $26,210 -9% |
| 2001 | -- | $28,800 |
| 2000 | -- | $28,800 |
Find assessor info on the county website
BuyAbility℠ payment
Estimated monthly payment
Boost your down payment with 6% savings match
Earn up to a 6% match & get a competitive APY with a *. Zillow has partnered with to help get you home faster.
Learn more*Terms apply. Match provided by Foyer. Account offered by Pacific West Bank, Member FDIC.Climate risks
Neighborhood: 11559
Nearby schools
GreatSchools rating
- 3/10Lawrence Elementary School at Broadway CampusGrades: 1-6Distance: 0.7 mi
- 3/10Lawrence Middle SchoolGrades: 7-8Distance: 0.7 mi
- 4/10Lawrence Senior High SchoolGrades: 9-12Distance: 2.1 mi
Schools provided by the listing agent
- Elementary: Lawrence Early Childhood-#4 School
- Middle: LAWRENCE MIDDLE SCHOOL AT BROADWAY CAMPUS
- High: Lawrence Senior High School
Source: OneKey® MLS. This data may not be complete. We recommend contacting the local school district to confirm school assignments for this home.
