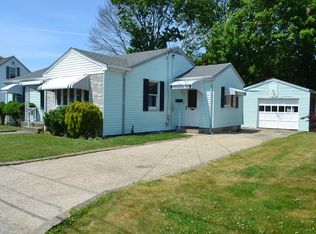Sold for $435,000
$435,000
123 Beardsworth Rd, Tiverton, RI 02878
3beds
1,307sqft
Single Family Residence
Built in 1954
9,583.2 Square Feet Lot
$469,300 Zestimate®
$333/sqft
$2,751 Estimated rent
Home value
$469,300
$436,000 - $507,000
$2,751/mo
Zestimate® history
Loading...
Owner options
Explore your selling options
What's special
Spacious home in Pocasset area in Tiverton. Seller have renovated the home and are meticulous to every detail. Home features include 3 bedrooms (3-bedroom septic) and one full bath with shower stall. New carpeting, new bathroom and kitchen (taken down to the suds), new replacement windows that can be easily cleaned, new vinyl siding, new furnace (2022), new 40-gallon hot water tank (2022), newer patio, new basement door and side entry door from the garage. Enter the front door to a carpeted living room, bedrooms, full bath, and kitchen, complete the first floor. Eat in kitchen includes granite countertops, soft closer white cabinets, stainless steel appliances, including stove/range, refrigerator, and microwave, but NO DISHWASHER. The basement is partially finished for additional living space, laundry area, storage, and mechanicals. There is NO HEAT in the lower level. Completely fenced in yard for privacy. One car garage with pull down attic stairs for additional storage. The home does not lack storage. There is hardwoods under the carpet. Close to highway, schools, bus route, restaurants, recreational facilities, shopping and more.
Zillow last checked: 8 hours ago
Listing updated: May 06, 2024 at 01:44pm
Listed by:
Rochelle Ziegler 401-474-0735,
Coldwell Banker Realty
Bought with:
Holly Prentice, RES.0040286
Mott & Chace Sotheby's Intl.
Source: StateWide MLS RI,MLS#: 1355339
Facts & features
Interior
Bedrooms & bathrooms
- Bedrooms: 3
- Bathrooms: 1
- Full bathrooms: 1
Bathroom
- Features: Bath w Shower Stall
Heating
- Oil, Baseboard, Forced Water, Individual Control, None
Cooling
- Central Air, Individual Unit
Appliances
- Included: Dryer, Microwave, Oven/Range, Refrigerator, Washer
Features
- Wall (Cermaic), Stairs, Plumbing (Mixed), Insulation (Ceiling), Insulation (Floors), Insulation (Walls), Ceiling Fan(s)
- Flooring: Hardwood, Vinyl, Carpet
- Doors: Storm Door(s)
- Windows: Insulated Windows, Storm Window(s)
- Basement: Full,Interior and Exterior,Partially Finished,Family Room,Laundry,Storage Space,Utility
- Attic: Attic Stairs, Attic Storage
- Has fireplace: No
- Fireplace features: None
Interior area
- Total structure area: 1,107
- Total interior livable area: 1,307 sqft
- Finished area above ground: 1,107
- Finished area below ground: 200
Property
Parking
- Total spaces: 3
- Parking features: Attached, Garage Door Opener, Driveway
- Attached garage spaces: 1
- Has uncovered spaces: Yes
Accessibility
- Accessibility features: One Level
Features
- Patio & porch: Patio
- Fencing: Fenced
Lot
- Size: 9,583 sqft
Details
- Parcel number: TIVEM113B198
- Special conditions: Conventional/Market Value
- Other equipment: Satellite Dish
Construction
Type & style
- Home type: SingleFamily
- Architectural style: Ranch
- Property subtype: Single Family Residence
Materials
- Ceramic, Vinyl Siding
- Foundation: Concrete Perimeter
Condition
- New construction: No
- Year built: 1954
Utilities & green energy
- Electric: 100 Amp Service, 200+ Amp Service, Circuit Breakers, Individual Meter
- Sewer: Septic Tank
- Water: Individual Meter, Municipal, Public
- Utilities for property: Water Connected
Community & neighborhood
Community
- Community features: Near Public Transport, Commuter Bus, Highway Access, Interstate, Public School, Recreational Facilities, Restaurants, Schools, Near Shopping
Location
- Region: Tiverton
- Subdivision: Pocasset
Price history
| Date | Event | Price |
|---|---|---|
| 5/6/2024 | Sold | $435,000+2.4%$333/sqft |
Source: | ||
| 4/2/2024 | Pending sale | $424,900$325/sqft |
Source: | ||
| 3/26/2024 | Listed for sale | $424,900+6.3%$325/sqft |
Source: | ||
| 3/6/2024 | Listing removed | -- |
Source: | ||
| 3/5/2024 | Listed for sale | $399,900$306/sqft |
Source: | ||
Public tax history
| Year | Property taxes | Tax assessment |
|---|---|---|
| 2025 | $3,869 | $350,100 |
| 2024 | $3,869 +1.5% | $350,100 +34.4% |
| 2023 | $3,811 | $260,500 |
Find assessor info on the county website
Neighborhood: 02878
Nearby schools
GreatSchools rating
- 8/10Pocasset SchoolGrades: PK-4Distance: 0.4 mi
- 6/10Tiverton Middle SchoolGrades: 5-8Distance: 2.7 mi
- 9/10Tiverton High SchoolGrades: 9-12Distance: 2.5 mi
Get a cash offer in 3 minutes
Find out how much your home could sell for in as little as 3 minutes with a no-obligation cash offer.
Estimated market value
$469,300
