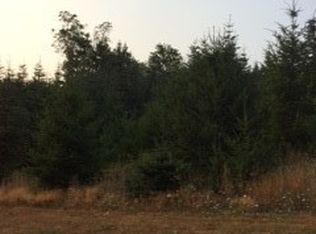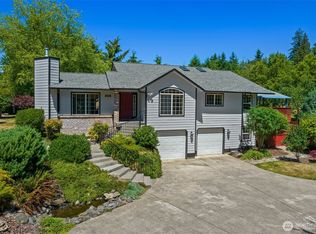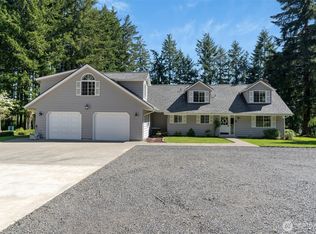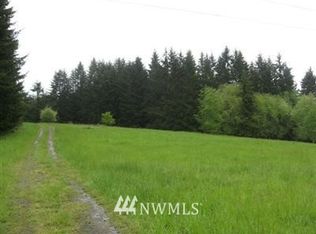Sold
Listed by:
Anita C Carlson,
Van Dorm Realty, Inc
Bought with: Fay Ranches-Washington
$725,000
123 Bowman Road, Chehalis, WA 98532
3beds
2,618sqft
Single Family Residence
Built in 1978
4.85 Acres Lot
$633,000 Zestimate®
$277/sqft
$2,828 Estimated rent
Home value
$633,000
$570,000 - $709,000
$2,828/mo
Zestimate® history
Loading...
Owner options
Explore your selling options
What's special
This gorgeous home sits on 4.85 acres located only 5 miles off the freeway with easy access to downtown Chehalis and shopping. This unique home features vaulted wood planked ceiling, large windows, a wood burning stove in the living room with an open loft above. Primary bedroom is on main floor with en suite, walk in closet and private deck. Built in central vac system, heat pump, wired for gen. 2 bedrooms upstairs have potential of being 4 rooms, worth a look if you are needing more than 3 bedrooms. Large detached garage w/2 separate rooms (possible ADU), covered back patio off the kitchen, fruit trees, fire pit area, treehouse, trails through the woods. All furniture negotiable, buy fully furnished! This place is worth the look!!!
Zillow last checked: 8 hours ago
Listing updated: December 26, 2024 at 04:04am
Listed by:
Anita C Carlson,
Van Dorm Realty, Inc
Bought with:
Trina Walpole, 127207
Fay Ranches-Washington
Source: NWMLS,MLS#: 2281841
Facts & features
Interior
Bedrooms & bathrooms
- Bedrooms: 3
- Bathrooms: 3
- Full bathrooms: 1
- 3/4 bathrooms: 1
- 1/2 bathrooms: 1
- Main level bathrooms: 2
- Main level bedrooms: 1
Bedroom
- Level: Main
Bedroom
- Level: Second
Bedroom
- Level: Second
Bathroom three quarter
- Level: Main
Bathroom full
- Level: Second
Other
- Level: Main
Bonus room
- Level: Second
Dining room
- Level: Main
Entry hall
- Level: Main
Family room
- Level: Main
Kitchen with eating space
- Level: Main
Living room
- Level: Main
Utility room
- Level: Main
Heating
- Fireplace(s), Forced Air, Heat Pump
Cooling
- Forced Air, Heat Pump
Appliances
- Included: Dishwasher(s), Double Oven, Dryer(s), Microwave(s), Refrigerator(s), Stove(s)/Range(s), Washer(s), Water Heater: Electric
Features
- Bath Off Primary, Dining Room, Loft
- Flooring: Hardwood, Vinyl, Vinyl Plank, Carpet
- Windows: Double Pane/Storm Window, Skylight(s)
- Basement: None
- Number of fireplaces: 1
- Fireplace features: Wood Burning, Main Level: 1, Fireplace
Interior area
- Total structure area: 2,618
- Total interior livable area: 2,618 sqft
Property
Parking
- Total spaces: 2
- Parking features: Driveway, Detached Garage, Off Street, RV Parking
- Garage spaces: 2
Features
- Levels: Two
- Stories: 2
- Entry location: Main
- Patio & porch: Bath Off Primary, Double Pane/Storm Window, Dining Room, Fireplace, Hardwood, Loft, Security System, Skylight(s), Vaulted Ceiling(s), Walk-In Closet(s), Wall to Wall Carpet, Water Heater, Wired for Generator
- Has view: Yes
- View description: Territorial
Lot
- Size: 4.85 Acres
- Features: Paved, Deck, High Speed Internet, Outbuildings, RV Parking, Shop
- Topography: Level,Partial Slope
- Residential vegetation: Brush, Fruit Trees, Garden Space, Wooded
Details
- Parcel number: 022318006000
- Special conditions: Standard
- Other equipment: Wired for Generator
Construction
Type & style
- Home type: SingleFamily
- Property subtype: Single Family Residence
Materials
- Wood Siding, Wood Products
- Foundation: Block
- Roof: Composition
Condition
- Year built: 1978
Utilities & green energy
- Electric: Company: Lewis County PUD
- Sewer: Septic Tank
- Water: Individual Well, Company: Private Well
- Utilities for property: Starlink And Xfinity
Community & neighborhood
Security
- Security features: Security System
Location
- Region: Chehalis
- Subdivision: Adna
Other
Other facts
- Listing terms: Assumable,Cash Out,Conventional,VA Loan
- Cumulative days on market: 220 days
Price history
| Date | Event | Price |
|---|---|---|
| 11/25/2024 | Sold | $725,000-3.3%$277/sqft |
Source: | ||
| 11/5/2024 | Pending sale | $750,000$286/sqft |
Source: | ||
| 9/10/2024 | Contingent | $750,000$286/sqft |
Source: | ||
| 8/23/2024 | Listed for sale | $750,000+8.7%$286/sqft |
Source: | ||
| 1/14/2022 | Sold | $690,000+1.6%$264/sqft |
Source: | ||
Public tax history
| Year | Property taxes | Tax assessment |
|---|---|---|
| 2014 | $2,943 -4.6% | $290,400 +0.6% |
| 2013 | $3,085 -11.3% | $288,800 -15% |
| 2012 | $3,478 +1% | $339,900 -2.3% |
Find assessor info on the county website
Neighborhood: 98532
Nearby schools
GreatSchools rating
- 7/10Adna Elementary SchoolGrades: PK-5Distance: 2.7 mi
- 4/10Adna Middle/High SchoolGrades: 6-12Distance: 3.2 mi
Schools provided by the listing agent
- Elementary: Adna Elem
- Middle: Adna Mid/High
- High: Adna Mid/High
Source: NWMLS. This data may not be complete. We recommend contacting the local school district to confirm school assignments for this home.

Get pre-qualified for a loan
At Zillow Home Loans, we can pre-qualify you in as little as 5 minutes with no impact to your credit score.An equal housing lender. NMLS #10287.



