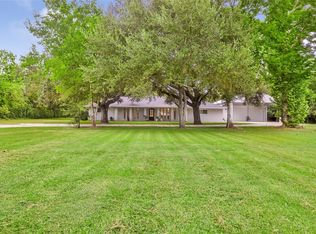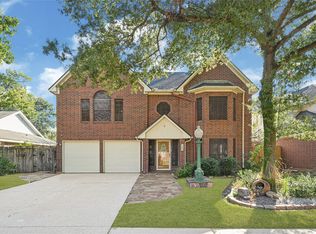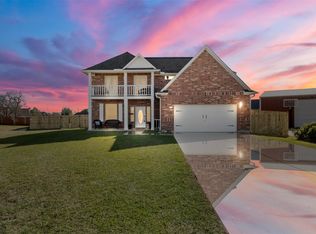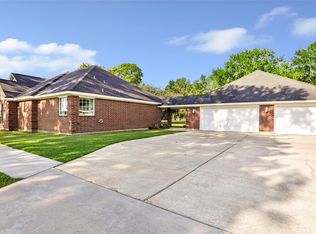LOW tax rate! No HOA! Sellers offfering 3-2-1 buydown! MAIN HOME features front and back covered patios perfect for those porch swings or family gatherings. The front door opens to a large open entryway that shouts WELCOME, leading to either the bonus room or living area with high ceilings and plenty of natural light. Bonus room has so many possibilities and don't miss the temperature controled indoor storage room! Kitchen/Breakfast area, remodeled in 2019, and fresh new paint 2025 is a cooks delight featuring large walk-in pantry and large granite countertop island. First floor offers primary bedroom with full bathroom including dual split vanity sinks, jetted tub and oversize closet. Also on the first floor is a guest bedroom with its' own full bathroom. GUEST HOUSE is approx 1300sf with living area and kitchen on first floor with 2 bedrooms and 1 bath upstairs. Guest house needs little TLC to freshen things up.
For sale
$550,000
123 Burwell Rd, Highlands, TX 77562
4beds
2,469sqft
Est.:
Single Family Residence
Built in 2001
2.61 Acres Lot
$534,600 Zestimate®
$223/sqft
$-- HOA
What's special
High ceilingsGranite countertop islandNatural lightJetted tubOversize closetLarge open entrywayDual split vanity sinks
- 148 days |
- 609 |
- 34 |
Zillow last checked: 8 hours ago
Listing updated: December 24, 2025 at 08:02am
Listed by:
Kathryn Saenger TREC #0716456 832-414-1196,
RE/MAX ONE - Premier
Source: HAR,MLS#: 25960620
Tour with a local agent
Facts & features
Interior
Bedrooms & bathrooms
- Bedrooms: 4
- Bathrooms: 4
- Full bathrooms: 4
Heating
- Natural Gas
Cooling
- Electric
Appliances
- Included: Gas Oven, Microwave, Gas Cooktop, Dishwasher
- Laundry: Electric Dryer Hookup, Gas Dryer Hookup, Washer Hookup
Features
- High Ceilings
- Flooring: Carpet, Vinyl
Interior area
- Total structure area: 2,469
- Total interior livable area: 2,469 sqft
Property
Parking
- Total spaces: 1
- Parking features: Attached
- Attached garage spaces: 1
Features
- Stories: 2
- Patio & porch: Covered
- Fencing: Back Yard
Lot
- Size: 2.61 Acres
- Features: Wooded, 2 Up to 5 Acres
Details
- Additional parcels included: 0591370000612
- Parcel number: 0591370000644
Construction
Type & style
- Home type: SingleFamily
- Architectural style: Ranch
- Property subtype: Single Family Residence
Materials
- Cement Siding
- Foundation: Slab
- Roof: Composition
Condition
- New construction: No
- Year built: 2001
Utilities & green energy
- Sewer: Aerobic Septic
- Water: Well
Community & HOA
Community
- Subdivision: Elena Fruit & Cotton Farms A
Location
- Region: Highlands
Financial & listing details
- Price per square foot: $223/sqft
- Tax assessed value: $494,256
- Annual tax amount: $7,298
- Date on market: 8/28/2025
- Listing terms: Cash,Conventional,USDA Loan
Estimated market value
$534,600
$508,000 - $561,000
$2,576/mo
Price history
Price history
| Date | Event | Price |
|---|---|---|
| 8/28/2025 | Price change | $550,000-7.6%$223/sqft |
Source: | ||
| 3/4/2025 | Price change | $595,000-8.2%$241/sqft |
Source: | ||
| 11/18/2024 | Listed for sale | $648,500$263/sqft |
Source: | ||
Public tax history
Public tax history
| Year | Property taxes | Tax assessment |
|---|---|---|
| 2025 | -- | $494,256 +6.5% |
| 2024 | $3,044 +65.1% | $464,225 -3.3% |
| 2023 | $1,844 +8.8% | $479,976 +18.7% |
Find assessor info on the county website
BuyAbility℠ payment
Est. payment
$3,609/mo
Principal & interest
$2614
Property taxes
$802
Home insurance
$193
Climate risks
Neighborhood: 77562
Nearby schools
GreatSchools rating
- NAHopper Primary SchoolGrades: PK-1Distance: 0.9 mi
- 5/10Highlands Junior High SchoolGrades: 6-8Distance: 1.4 mi
- 4/10Goose Creek MemorialGrades: 9-12Distance: 5.2 mi
Schools provided by the listing agent
- Elementary: Hopper/Highlands Elementary School
- Middle: Highlands Junior High School
- High: Goose Creek Memorial
Source: HAR. This data may not be complete. We recommend contacting the local school district to confirm school assignments for this home.



