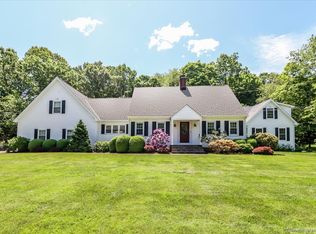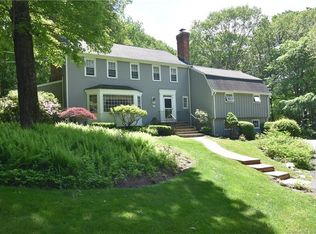This stately stone house offers three bedrooms, two full baths and an oversized two-car garage. It is tucked away on a private 2.34 acre yard abutting the Newtown Forest Association in a premiere Newtown location. At the heart of this home is an impressively designed gourmet kitchen with custom marble countertops, stainless steel appliances including two ovens. Outdoors, you will find an impressive slate patio, a new 400 square foot deck and a three-seasons sun room. Outdoor living areas and indoor living areas are accessible to each other by many impressive doors. The entertaining potential of the home is enhanced by the open and spacious floor plan combining the kitchen, separate dining area and magnificent living room with cathedral ceilings and two-story stone and stucco fireplace. Other fine details include original wood flooring, wrought-iron balconies and French doors leading to the slate patio. Two of the bedrooms are on the main level, one of which has a newly-remodeled en suite bathroom. Third bedroom / den / office is upstairs, overlooking the two balconies, plus an enormous walk-in attic with endless storage space. Visit this peaceful, fairytale estate and fall in love. Stone walls and whole-house fan maintain coolness and comfort in the Summer.
This property is off market, which means it's not currently listed for sale or rent on Zillow. This may be different from what's available on other websites or public sources.


