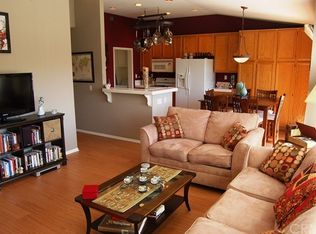Sold for $610,000
Listing Provided by:
Kellyann Phillips DRE #01817020 kelly@compasspropertymanagement.com,
Compass Property Mgmt Corp
Bought with: First Team Real Estate
$610,000
123 Chaumont Cir, Foothill Ranch, CA 92610
2beds
1,056sqft
Condominium
Built in 1995
-- sqft lot
$625,100 Zestimate®
$578/sqft
$3,088 Estimated rent
Home value
$625,100
$594,000 - $656,000
$3,088/mo
Zestimate® history
Loading...
Owner options
Explore your selling options
What's special
Large and open floor plan for this 2 bedroom, 2 bath end unit with views of the greenbelt. kitchen is equipped with stainless steel appliance, abundance of cabinets for storage, attached but separate laundry room and is open to dining nook. Living room boasts vaulted ceilings, fireplace, and sliding doors to the private patio. The Master en-suite bedroom has walk in closet and lots of light. One detached car garage with storage shelving. Unit has a 2nd floor entrance. The community features a pool, spa, and mature trees. Foothill Ranch is known for great shopping and parks, hiking and biking near whiting Ranch, along with easy access to the Irvine Spectrum and freeways.
Zillow last checked: 8 hours ago
Listing updated: March 06, 2024 at 07:37am
Listing Provided by:
Kellyann Phillips DRE #01817020 kelly@compasspropertymanagement.com,
Compass Property Mgmt Corp
Bought with:
Janet Thompson, DRE #01406180
First Team Real Estate
Source: CRMLS,MLS#: OC24003303 Originating MLS: California Regional MLS
Originating MLS: California Regional MLS
Facts & features
Interior
Bedrooms & bathrooms
- Bedrooms: 2
- Bathrooms: 2
- Full bathrooms: 2
- Main level bathrooms: 2
- Main level bedrooms: 2
Bedroom
- Features: All Bedrooms Down
Cooling
- Central Air
Appliances
- Laundry: Inside
Features
- All Bedrooms Down
- Has fireplace: Yes
- Fireplace features: Living Room
- Common walls with other units/homes: 2+ Common Walls
Interior area
- Total interior livable area: 1,056 sqft
Property
Parking
- Total spaces: 1
- Parking features: Garage
- Garage spaces: 1
Features
- Levels: One
- Stories: 1
- Entry location: second floor
- Pool features: Association
- Has view: Yes
- View description: Park/Greenbelt
Details
- Parcel number: 93911258
- Special conditions: Standard
Construction
Type & style
- Home type: Condo
- Property subtype: Condominium
- Attached to another structure: Yes
Condition
- New construction: No
- Year built: 1995
Utilities & green energy
- Sewer: Public Sewer
- Water: Public
Community & neighborhood
Community
- Community features: Curbs, Street Lights
Location
- Region: Foothill Ranch
HOA & financial
HOA
- Has HOA: Yes
- HOA fee: $414 monthly
- Amenities included: Pool, Spa/Hot Tub
- Association name: salerno
- Association phone: 949-716-3998
- Second HOA fee: $94 monthly
Other
Other facts
- Listing terms: Cash,Cash to New Loan,Conventional
Price history
| Date | Event | Price |
|---|---|---|
| 3/5/2024 | Sold | $610,000-6.2%$578/sqft |
Source: | ||
| 3/5/2024 | Pending sale | $650,000$616/sqft |
Source: | ||
| 3/4/2024 | Contingent | $650,000$616/sqft |
Source: | ||
| 2/28/2024 | Pending sale | $650,000$616/sqft |
Source: | ||
| 2/11/2024 | Contingent | $650,000$616/sqft |
Source: | ||
Public tax history
| Year | Property taxes | Tax assessment |
|---|---|---|
| 2025 | $6,534 +78.8% | $622,200 +80.3% |
| 2024 | $3,655 +3.4% | $345,031 +2% |
| 2023 | $3,536 +1.8% | $338,266 +2% |
Find assessor info on the county website
Neighborhood: 92610
Nearby schools
GreatSchools rating
- 7/10Foothill Ranch Elementary SchoolGrades: K-6Distance: 0.5 mi
- 7/10Rancho Santa Margarita Intermediate SchoolGrades: 7-8Distance: 4.6 mi
- 10/10Trabuco Hills High SchoolGrades: 9-12Distance: 2 mi
Get a cash offer in 3 minutes
Find out how much your home could sell for in as little as 3 minutes with a no-obligation cash offer.
Estimated market value
$625,100
