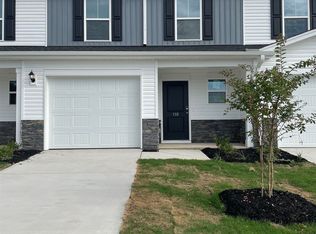Sold for $237,710
$237,710
123 Cillian St, Fountain Inn, SC 29644
3beds
1,615sqft
Townhouse, Residential
Built in 2025
2,178 Square Feet Lot
$239,100 Zestimate®
$147/sqft
$1,708 Estimated rent
Home value
$239,100
Estimated sales range
Not available
$1,708/mo
Zestimate® history
Loading...
Owner options
Explore your selling options
What's special
End Unit Come home to a quaint community of 51 Townhomes. Open floor plans with large kitchen for entertaining family and friends, The kitchen has lots of counter space with quartz countertops, stainless appliances to include a 5 burner gas range, dishwasher, microwave and refrigerator. You'll also love the built-in trash containers. To top this off, there is also a large walk-in pantry. White shaker style cabinets for easy decorating with your favorite accent colors. Hard surface flooring in the main living areas are easy to clean and water resistant. Design package to include pendant lighting in the kitchen with ample puck lighting and a ceiling fan in the living area. There is also a powder room for quests. Exterior patio on the rear for relaxing at the end of the day. The 17' x 13' owners suite is complete with an ensuite bath, dual sinks, quartz countertops and comfort height vanity. The primary suite also has a HUGE walk-in closet that everyone will love!! Come see the redesigned Stoneycreek model, and you will fall in love.
Zillow last checked: 8 hours ago
Listing updated: September 30, 2025 at 09:34am
Listed by:
Barbara Massone 864-382-0224,
Veranda Homes, LLC
Bought with:
Torin Foley
Keller Williams Realty
Source: Greater Greenville AOR,MLS#: 1568808
Facts & features
Interior
Bedrooms & bathrooms
- Bedrooms: 3
- Bathrooms: 3
- Full bathrooms: 2
- 1/2 bathrooms: 1
Primary bedroom
- Area: 221
- Dimensions: 17 x 13
Bedroom 2
- Area: 130
- Dimensions: 10 x 13
Bedroom 3
- Area: 120
- Dimensions: 10 x 12
Primary bathroom
- Features: Double Sink, Full Bath, Shower Only, Walk-In Closet(s)
- Level: Second
Family room
- Area: 192
- Dimensions: 12 x 16
Kitchen
- Area: 100
- Dimensions: 10 x 10
Heating
- Forced Air, Natural Gas, Damper Controlled
Cooling
- Central Air, Electric, Damper Controlled
Appliances
- Included: Dishwasher, Disposal, Free-Standing Gas Range, Refrigerator, Microwave, Gas Water Heater, Tankless Water Heater
- Laundry: 2nd Floor, Laundry Closet, Electric Dryer Hookup, Washer Hookup, Laundry Room
Features
- Ceiling Fan(s), Ceiling Smooth, Open Floorplan, Walk-In Closet(s), Countertops – Quartz, Pantry, Radon System
- Flooring: Carpet, Vinyl, Luxury Vinyl
- Windows: Tilt Out Windows, Insulated Windows, Window Treatments
- Basement: None
- Attic: Pull Down Stairs,Storage
- Has fireplace: No
- Fireplace features: None
Interior area
- Total structure area: 1,615
- Total interior livable area: 1,615 sqft
Property
Parking
- Total spaces: 1
- Parking features: Attached, Garage Door Opener, Driveway, Concrete
- Attached garage spaces: 1
- Has uncovered spaces: Yes
Features
- Levels: Two
- Stories: 2
- Patio & porch: Patio, Front Porch
Lot
- Size: 2,178 sqft
- Dimensions: 24 x 100
- Topography: Level
Details
- Parcel number: 9040201153
Construction
Type & style
- Home type: Townhouse
- Architectural style: Craftsman
- Property subtype: Townhouse, Residential
Materials
- Stone, Vinyl Siding
- Foundation: Slab
- Roof: Architectural
Condition
- New Construction
- New construction: Yes
- Year built: 2025
Details
- Builder model: Stoneycree
- Builder name: Veranda Homes, LLC
Utilities & green energy
- Sewer: Public Sewer
- Water: Public
- Utilities for property: Cable Available, Underground Utilities
Community & neighborhood
Security
- Security features: Smoke Detector(s)
Community
- Community features: Street Lights, Sidewalks, Lawn Maintenance
Location
- Region: Fountain Inn
- Subdivision: Aberdeen
Other
Other facts
- Listing terms: USDA Loan
Price history
| Date | Event | Price |
|---|---|---|
| 1/8/2026 | Listing removed | $1,645$1/sqft |
Source: Zillow Rentals Report a problem | ||
| 12/3/2025 | Price change | $1,645-2.9%$1/sqft |
Source: Zillow Rentals Report a problem | ||
| 10/10/2025 | Price change | $1,695-5.6%$1/sqft |
Source: Zillow Rentals Report a problem | ||
| 9/30/2025 | Sold | $237,710$147/sqft |
Source: | ||
| 9/27/2025 | Listed for rent | $1,795$1/sqft |
Source: Zillow Rentals Report a problem | ||
Public tax history
Tax history is unavailable.
Neighborhood: 29644
Nearby schools
GreatSchools rating
- 6/10Fountain Inn Elementary SchoolGrades: PK-5Distance: 1.4 mi
- 8/10Fountain Inn HighGrades: 9Distance: 1.7 mi
- 3/10Bryson Middle SchoolGrades: 6-8Distance: 4.1 mi
Schools provided by the listing agent
- Elementary: Fountain Inn
- Middle: Bryson
- High: Fountain Inn High
Source: Greater Greenville AOR. This data may not be complete. We recommend contacting the local school district to confirm school assignments for this home.
Get a cash offer in 3 minutes
Find out how much your home could sell for in as little as 3 minutes with a no-obligation cash offer.
Estimated market value$239,100
Get a cash offer in 3 minutes
Find out how much your home could sell for in as little as 3 minutes with a no-obligation cash offer.
Estimated market value
$239,100
