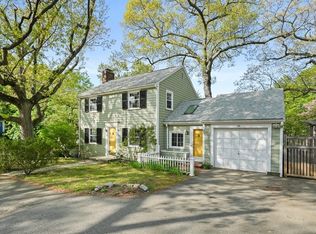Sold for $1,052,000
$1,052,000
123 Cliff Rd, Milton, MA 02186
3beds
1,760sqft
Single Family Residence
Built in 1920
9,932 Square Feet Lot
$1,085,700 Zestimate®
$598/sqft
$3,733 Estimated rent
Home value
$1,085,700
$999,000 - $1.17M
$3,733/mo
Zestimate® history
Loading...
Owner options
Explore your selling options
What's special
Perched on hill of Cliff Road sits this stately colonial with 3 bedrooms and 1 and a half bathrooms trimmed with traditional crown molding, beautiful wood work and gleaming hardwood floors. Enter through your gracious foyer with a double long living room and sunroom to your left and a dining room with original built in China cabinet with a generous deck to your right. The timeless kitchen features a mudroom and another large deck off the back where you can admire the custom designed and mature landscaping. Upstairs you will find a newly renovated bathroom and a large primary bedroom with copious storage. With a new roof and young systems, it's ready to move in now or take advantage of potential expansion opportunities with the walk up attic. As a town that is truly defined by its neighborhoods, the Columbine Cliffs is one of Milton's most sought after with parks and playgrounds nearby, easy access to Boston and beautiful and varied housing stock that adds to its charm.
Zillow last checked: 8 hours ago
Listing updated: November 14, 2024 at 02:31pm
Listed by:
The Ali Joyce Team 339-237-0783,
William Raveis R.E. & Home Services 617-426-8333,
Wendy Diehl 508-237-8301
Bought with:
The Ali Joyce Team
William Raveis R.E. & Home Services
Source: MLS PIN,MLS#: 73278295
Facts & features
Interior
Bedrooms & bathrooms
- Bedrooms: 3
- Bathrooms: 2
- Full bathrooms: 1
- 1/2 bathrooms: 1
Primary bedroom
- Features: Flooring - Hardwood, Crown Molding
- Level: Second
- Area: 256.17
- Dimensions: 14.5 x 17.67
Bedroom 2
- Features: Flooring - Hardwood
- Level: Second
- Area: 154.17
- Dimensions: 12.33 x 12.5
Bedroom 3
- Features: Flooring - Hardwood
- Level: Second
- Area: 110
- Dimensions: 10 x 11
Primary bathroom
- Features: No
Bathroom 1
- Features: Bathroom - Half, Flooring - Stone/Ceramic Tile, Wainscoting
- Level: First
Bathroom 2
- Features: Bathroom - Full, Bathroom - Tiled With Tub & Shower, Flooring - Stone/Ceramic Tile, Wainscoting
- Level: Second
Dining room
- Features: Flooring - Hardwood, Crown Molding
- Level: First
- Area: 136.89
- Dimensions: 10.67 x 12.83
Kitchen
- Features: Bathroom - Half, Flooring - Hardwood, Countertops - Stone/Granite/Solid, Deck - Exterior, Gas Stove, Crown Molding
- Level: First
- Area: 144.83
- Dimensions: 11 x 13.17
Living room
- Features: Flooring - Hardwood, Crown Molding
- Level: First
- Area: 320
- Dimensions: 13.33 x 24
Heating
- Baseboard, Natural Gas
Cooling
- None
Appliances
- Included: Gas Water Heater, Range, Dishwasher, Refrigerator, Washer, Dryer
Features
- Crown Molding, Sun Room, Walk-up Attic
- Flooring: Tile, Carpet, Hardwood, Flooring - Wall to Wall Carpet
- Doors: French Doors
- Basement: Unfinished
- Number of fireplaces: 1
- Fireplace features: Living Room
Interior area
- Total structure area: 1,760
- Total interior livable area: 1,760 sqft
Property
Parking
- Total spaces: 6
- Parking features: Detached, Off Street, Paved
- Garage spaces: 2
- Uncovered spaces: 4
Features
- Patio & porch: Screened, Deck - Wood, Patio, Covered
- Exterior features: Porch - Screened, Deck - Wood, Patio, Covered Patio/Deck
Lot
- Size: 9,932 sqft
- Features: Corner Lot
Details
- Parcel number: M:E B:036 L:7,129337
- Zoning: RC
Construction
Type & style
- Home type: SingleFamily
- Architectural style: Colonial
- Property subtype: Single Family Residence
Materials
- Frame
- Foundation: Stone
- Roof: Shingle
Condition
- Year built: 1920
Utilities & green energy
- Electric: 100 Amp Service
- Sewer: Public Sewer
- Water: Public
- Utilities for property: for Gas Range
Community & neighborhood
Location
- Region: Milton
Other
Other facts
- Listing terms: Contract
Price history
| Date | Event | Price |
|---|---|---|
| 11/14/2024 | Sold | $1,052,000+7.9%$598/sqft |
Source: MLS PIN #73278295 Report a problem | ||
| 9/16/2024 | Pending sale | $975,000$554/sqft |
Source: | ||
| 9/15/2024 | Contingent | $975,000$554/sqft |
Source: MLS PIN #73278295 Report a problem | ||
| 9/4/2024 | Listed for sale | $975,000$554/sqft |
Source: MLS PIN #73278295 Report a problem | ||
| 2/6/2023 | Listing removed | -- |
Source: Zillow Rentals Report a problem | ||
Public tax history
| Year | Property taxes | Tax assessment |
|---|---|---|
| 2025 | $10,502 +4.3% | $947,000 +2.7% |
| 2024 | $10,072 +1.8% | $922,300 +6.3% |
| 2023 | $9,890 +1.8% | $867,500 +11.4% |
Find assessor info on the county website
Neighborhood: 02186
Nearby schools
GreatSchools rating
- 6/10Tucker Elementary SchoolGrades: PK-5Distance: 0.5 mi
- 7/10Charles S Pierce Middle SchoolGrades: 6-8Distance: 0.6 mi
- 10/10Milton High SchoolGrades: 9-12Distance: 1 mi
Get a cash offer in 3 minutes
Find out how much your home could sell for in as little as 3 minutes with a no-obligation cash offer.
Estimated market value$1,085,700
Get a cash offer in 3 minutes
Find out how much your home could sell for in as little as 3 minutes with a no-obligation cash offer.
Estimated market value
$1,085,700
