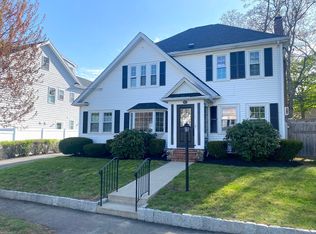Exceptional home in heart of coveted Lawrence Estates is the perfect blend of timeless elegance & modern expectation. Beautifully nestled atop a lovely lot with a 2 car garage, huge rear deck & fenced yard is just the start: then step inside. Gracious, well-appointed living space awaits, accented by abundant classic features that meld seamlessly with a chic, neutral dcor: arched doorways, hwd floors throughout, pocket & Fr doors, built-ins & more. Elegant front-to-back LR w/cozy fireplace & adjacent FR/office; DR; stylish kit w/center island & wine fridge & SS appliances. Distinctive MBR suite has steam/shower, laundry & impressive separate dressing room/custom closet of your dreams w/soaring ceiling & distinctive window. 2 additional nicely sized BRs & full spa bath. 2 bonus rooms on LL extend your living space, plus walk-up attic for storage & further expansion possibilities. All this in a tranquil, premier location w/easy access to major routes, Sq., Fells & Boston. This IS home!
This property is off market, which means it's not currently listed for sale or rent on Zillow. This may be different from what's available on other websites or public sources.
