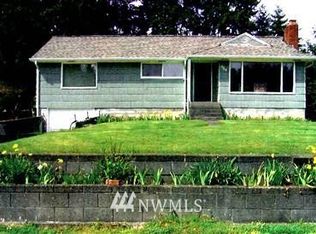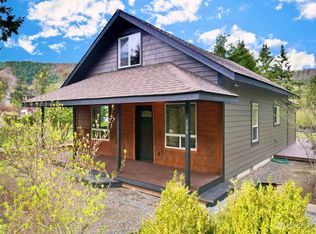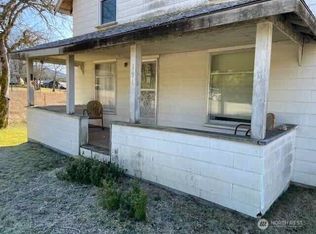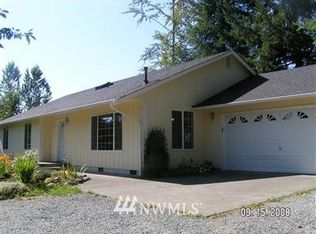Sold
Bought with: RE/MAX Metro Realty, Inc.
$599,950
123 Dresher Road, Mineral, WA 98355
3beds
1,538sqft
Single Family Residence
Built in 1925
7.59 Acres Lot
$600,100 Zestimate®
$390/sqft
$2,300 Estimated rent
Home value
$600,100
$516,000 - $702,000
$2,300/mo
Zestimate® history
Loading...
Owner options
Explore your selling options
What's special
Beautiful 7.5 level acres in Mineral at the foothills of Mt. Rainier-Paradise less than 30 minutes away, only ½ mile from Mineral Lake-enjoy fishing, swimming, boating, hiking. New roof, electric, septic, plumbing, water filtration, windows, kitchen, bathrooms, LVP floors. Wired for a generator. 3 bedrooms & 2 bathrooms, perfect for comfortable living. Big shop/garage. Open areas, ideal for gardening, raising animals & expanding your homestead or enjoying elk, deer & other wildlife. 2-RV water, electric hook-ups + dump station make hosting guests a breeze. Property has rural charm with modern. Owner/Agent
Zillow last checked: 8 hours ago
Listing updated: November 01, 2025 at 12:45am
Bought with:
Lisa A. Roberts, 1690
RE/MAX Metro Realty, Inc.
Source: NWMLS,MLS#: 2451506
Facts & features
Interior
Bedrooms & bathrooms
- Bedrooms: 3
- Bathrooms: 2
- Full bathrooms: 1
- 3/4 bathrooms: 1
- Main level bathrooms: 2
- Main level bedrooms: 1
Primary bedroom
- Level: Main
Bathroom full
- Level: Main
Bathroom three quarter
- Level: Main
Kitchen with eating space
- Level: Main
Living room
- Level: Main
Utility room
- Level: Main
Heating
- Wall Unit(s), Electric
Cooling
- None
Appliances
- Included: Dishwasher(s), Microwave(s), Refrigerator(s), Stove(s)/Range(s), Water Heater: Electric, Water Heater Location: Mudroom
Features
- Bath Off Primary, Ceiling Fan(s)
- Flooring: Vinyl Plank, Carpet
- Windows: Double Pane/Storm Window
- Basement: None
- Has fireplace: No
Interior area
- Total structure area: 1,538
- Total interior livable area: 1,538 sqft
Property
Parking
- Total spaces: 2
- Parking features: Driveway, Detached Garage, RV Parking
- Garage spaces: 2
Features
- Levels: One and One Half
- Stories: 1
- Patio & porch: Bath Off Primary, Ceiling Fan(s), Double Pane/Storm Window, Water Heater, Wired for Generator
- Has view: Yes
- View description: Mountain(s), Partial, Territorial
Lot
- Size: 7.59 Acres
- Features: Dead End Street, Deck, Electric Car Charging, RV Parking, Shop
- Topography: Level
- Residential vegetation: Fruit Trees, Garden Space, Pasture, Wooded
Details
- Parcel number: 037080006002
- Zoning: RDD-5
- Zoning description: Jurisdiction: County
- Other equipment: Leased Equipment: none, Wired for Generator
Construction
Type & style
- Home type: SingleFamily
- Architectural style: Craftsman
- Property subtype: Single Family Residence
Materials
- Wood Siding, Wood Products
- Foundation: Block
- Roof: Composition,Metal
Condition
- Updated/Remodeled
- Year built: 1925
- Major remodel year: 1965
Utilities & green energy
- Electric: Company: Lewis County PUD
- Sewer: Septic Tank
- Water: Private
Community & neighborhood
Location
- Region: Mineral
- Subdivision: Mineral Lake
Other
Other facts
- Road surface type: Dirt
- Cumulative days on market: 1 day
Price history
| Date | Event | Price |
|---|---|---|
| 10/31/2025 | Sold | $599,950+344.4%$390/sqft |
Source: | ||
| 11/21/2018 | Sold | $135,000-24.6%$88/sqft |
Source: | ||
| 11/6/2018 | Pending sale | $179,000$116/sqft |
Source: Better Properties N. Proctor #1355561 Report a problem | ||
| 10/29/2018 | Price change | $179,000-10.3%$116/sqft |
Source: Better Properties N. Proctor #1355561 Report a problem | ||
| 10/1/2018 | Price change | $199,500-11.3%$130/sqft |
Source: Better Properties N. Proctor #1355561 Report a problem | ||
Public tax history
| Year | Property taxes | Tax assessment |
|---|---|---|
| 2024 | $2,674 +13.9% | $316,100 -4.2% |
| 2023 | $2,348 +18.4% | $329,800 +46% |
| 2021 | $1,984 -7.2% | $225,900 +8% |
Find assessor info on the county website
Neighborhood: 98355
Nearby schools
GreatSchools rating
- 5/10Morton Elementary SchoolGrades: PK-6Distance: 12 mi
- 4/10Morton Junior-Senior High SchoolGrades: 7-12Distance: 12.3 mi

Get pre-qualified for a loan
At Zillow Home Loans, we can pre-qualify you in as little as 5 minutes with no impact to your credit score.An equal housing lender. NMLS #10287.



