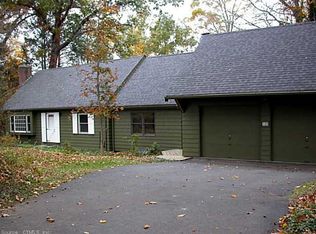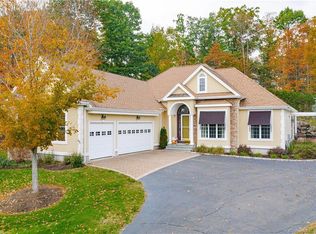Sold for $385,000
$385,000
123 Duncaster Road, Bloomfield, CT 06002
3beds
1,480sqft
Single Family Residence
Built in 1953
8.69 Acres Lot
$410,900 Zestimate®
$260/sqft
$2,861 Estimated rent
Home value
$410,900
$370,000 - $456,000
$2,861/mo
Zestimate® history
Loading...
Owner options
Explore your selling options
What's special
Nestled on 8 picturesque acres, this 3-bedroom, 2-bath home offers an inviting blend of space and tranquility. Spanning 1,480 sqft, this home features a large sunroom with vaulted ceilings and a mini split system for added comfort. The eat-in kitchen has modern stainless steel appliances and granite countertops, making it both functional and stylish. The primary bedroom includes an ensuite, creating a personal oasis. Step outside through the slider to a spacious deck, ideal for outdoor entertaining, while enjoying views of the expansive yard and tranquil pond. Other highlights include a one-car attached basement garage and second detached garage which is perfect for an additional car, storage or projects. The automatic generator provides extra peace of mind for New England weather. If you're looking to relax by your private pond or host gatherings on the deck, this home offers a perfect retreat for those who appreciate nature and comfort in one package. Whole House Generator 10,000 BTU, fueled by propane and serviced regularly. New driveway, paved in 2023 and sealed in 2024. Boiler installed 2022. Water heater Installed 2022. New Windows Installed 2019.
Zillow last checked: 8 hours ago
Listing updated: November 02, 2024 at 08:45am
Listed by:
Alyssa McMahon 860-936-9232,
ROVI Homes
Bought with:
Carla Corrigan
eXp Realty
Source: Smart MLS,MLS#: 24047872
Facts & features
Interior
Bedrooms & bathrooms
- Bedrooms: 3
- Bathrooms: 2
- Full bathrooms: 2
Primary bedroom
- Features: Bedroom Suite, Ceiling Fan(s), Full Bath
- Level: Main
- Area: 210 Square Feet
- Dimensions: 14 x 15
Bedroom
- Features: Ceiling Fan(s)
- Level: Main
- Area: 182 Square Feet
- Dimensions: 13 x 14
Bedroom
- Features: Ceiling Fan(s)
- Level: Main
- Area: 117 Square Feet
- Dimensions: 9 x 13
Kitchen
- Level: Main
- Area: 169 Square Feet
- Dimensions: 13 x 13
Living room
- Features: Ceiling Fan(s), Fireplace, Pellet Stove
- Level: Main
- Area: 266 Square Feet
- Dimensions: 14 x 19
Heating
- Hot Water, Oil
Cooling
- Ductless
Appliances
- Included: Electric Range, Microwave, Refrigerator, Dishwasher, Washer, Dryer, Electric Water Heater, Water Heater
- Laundry: Lower Level
Features
- Basement: Full,Unfinished,Garage Access
- Attic: Pull Down Stairs
- Number of fireplaces: 1
Interior area
- Total structure area: 1,480
- Total interior livable area: 1,480 sqft
- Finished area above ground: 1,480
Property
Parking
- Total spaces: 2
- Parking features: Attached, Detached, Garage Door Opener
- Attached garage spaces: 2
Features
- Exterior features: Stone Wall
- Has view: Yes
- View description: Water
- Has water view: Yes
- Water view: Water
- Waterfront features: Waterfront, Pond
Lot
- Size: 8.69 Acres
- Features: Wetlands, Borders Open Space
Details
- Parcel number: 2211557
- Zoning: R-40
Construction
Type & style
- Home type: SingleFamily
- Architectural style: Ranch
- Property subtype: Single Family Residence
Materials
- Vinyl Siding
- Foundation: Concrete Perimeter
- Roof: Asphalt
Condition
- New construction: No
- Year built: 1953
Utilities & green energy
- Sewer: Septic Tank
- Water: Public
Community & neighborhood
Location
- Region: Bloomfield
Price history
| Date | Event | Price |
|---|---|---|
| 11/1/2024 | Sold | $385,000+6.9%$260/sqft |
Source: | ||
| 9/22/2024 | Listed for sale | $360,000+63.6%$243/sqft |
Source: | ||
| 7/13/2016 | Sold | $220,000$149/sqft |
Source: Public Record Report a problem | ||
Public tax history
| Year | Property taxes | Tax assessment |
|---|---|---|
| 2025 | $5,899 | $163,730 |
| 2024 | $5,899 | $163,730 |
| 2023 | $5,899 | $163,730 |
Find assessor info on the county website
Neighborhood: 06002
Nearby schools
GreatSchools rating
- NALaurel SchoolGrades: PK-2Distance: 2.6 mi
- 5/10Carmen Arace Middle SchoolGrades: 7-8Distance: 3.5 mi
- 3/10Bloomfield High SchoolGrades: 9-12Distance: 3 mi

Get pre-qualified for a loan
At Zillow Home Loans, we can pre-qualify you in as little as 5 minutes with no impact to your credit score.An equal housing lender. NMLS #10287.

