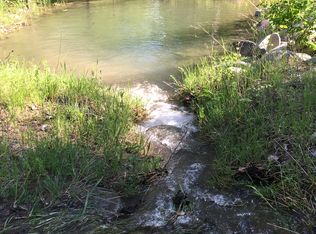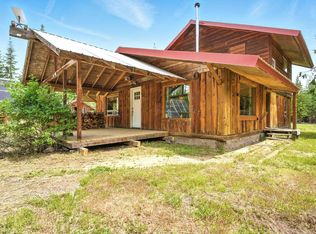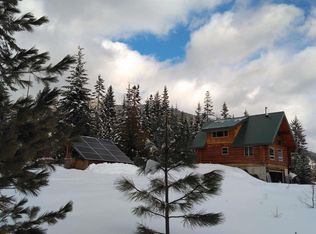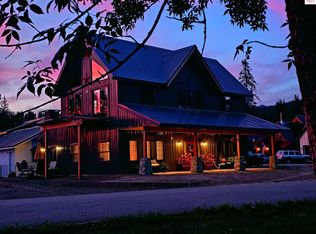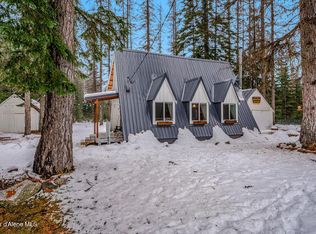Dome home on 10 forested acres with panoramic views of mountain peaks & a year 'round Entirely private creek frontage as Lightening Creek ( more like a river) runs through. Also includes heated guest cabin with a pool table & loft bedroom. The home opens to a grand & colorful entry foyer that leads to an open living, dining & kitchen area with an arched gas fireplace. Living room opens to a large stone patio area. The spacious master suite includes a second arched gas fireplace and also opens to the patio. The main bath includes a deep claw foot soaking tub and a roomy walk in steam/shower. There is also a large garden, and the patio has a firepit & roofed gazebo (wired for a hot tub). . Modern amenities include an on-demand power generator, hydronic in-floor radiant heating, large Marathon water heater and a Lifebreath Heat Recovery whole house ventilation system. Outbuildings include a large 2 car + carport, pump house with a 50gpm well, water purification system, and a utility shed blending functionality with convenience.
For sale
Price cut: $25K (12/17)
$650,000
123 E Mountain View Rd, Clark Fork, ID 83811
1beds
2baths
2,001sqft
Est.:
Single Family Residence
Built in 2014
10 Acres Lot
$617,200 Zestimate®
$325/sqft
$-- HOA
What's special
Arched gas fireplaceFirepit and roofed gazeboLarge gardenEntirely private creek frontageLarge stone patio areaSpacious master suite
- 302 days |
- 3,584 |
- 182 |
Zillow last checked: 8 hours ago
Listing updated: January 22, 2026 at 07:56am
Listed by:
John Dibble 208-290-1101,
EVERGREEN REALTY
Source: SELMLS,MLS#: 20250902
Tour with a local agent
Facts & features
Interior
Bedrooms & bathrooms
- Bedrooms: 1
- Bathrooms: 2
- Main level bathrooms: 2
- Main level bedrooms: 1
Rooms
- Room types: Gourmet Kitchen, Great Room, Master Bedroom, Storage Room, Utility Room
Primary bedroom
- Description: Large Open Vaulted With Fireplace
- Level: Main
Bathroom 1
- Description: Walk In Shower With Steam & Deep Soaker Tub
- Level: Main
Bathroom 2
- Description: 1/2 Bath
- Level: Main
Dining room
- Level: Main
Kitchen
- Description: Open living Concept
- Level: Main
Living room
- Description: Large Vaulted Open Living Concept
- Level: Main
Heating
- Radiant, Fireplace(s), Floor Furnace, Propane, Hydronic, Wall Furnace
Appliances
- Included: Dishwasher, Disposal, Dryer, Range Hood, Microwave, Range/Oven, Refrigerator, Washer, Water Filter, Tankless Water Heater
- Laundry: Laundry Room, Main Level
Features
- Entrance Foyer, High Speed Internet, Ceiling Fan(s), Insulated, Pantry, Storage, Vaulted Ceiling(s), Air Exchange System, Sauna-Private
- Flooring: Concrete
- Doors: French Doors
- Windows: Double Pane Windows, Insulated Windows, Wood Frames
- Has fireplace: Yes
- Fireplace features: Built In Fireplace, Glass Doors, Mantel, Propane, Stone
Interior area
- Total structure area: 2,001
- Total interior livable area: 2,001 sqft
- Finished area above ground: 2,001
- Finished area below ground: 0
Video & virtual tour
Property
Parking
- Total spaces: 2
- Parking features: 2 Car Carport
- Carport spaces: 2
Features
- Levels: One
- Stories: 1
- Patio & porch: Covered Porch, Patio
- Exterior features: Fire Pit
- On waterfront: Yes
- Waterfront features: Creek (Year Round), Water Frontage Location(Tributary), Water Access Type(Private Access (Not Contiguous)), Water Access Location(Tributary), Water Access, Creek
- Body of water: Clark Fork River,Lightning Creek
Lot
- Size: 10 Acres
- Features: 1 to 5 Miles to City/Town, 1 Mile or Less to County Road, Landscaped, Level, Rolling Slope, Timber, Wooded, Corner Lot, Mature Trees, Southern Exposure
Details
- Additional structures: Detached, Gazebo, Guest House, Pumphouse, Workshop, Shed(s)
- Parcel number: RP56N02E237556A
- Zoning: R5
- Zoning description: Rural
- Other equipment: Satellite Dish
Construction
Type & style
- Home type: SingleFamily
- Architectural style: Dome
- Property subtype: Single Family Residence
Materials
- Concrete, Spray Foam Insulation, Fiber Cement
- Foundation: Concrete Perimeter
Condition
- Resale
- New construction: No
- Year built: 2014
Utilities & green energy
- Sewer: Septic Tank
- Water: Well
- Utilities for property: Electricity Connected, Natural Gas Not Available, Wireless
Community & HOA
HOA
- Has HOA: No
Location
- Region: Clark Fork
Financial & listing details
- Price per square foot: $325/sqft
- Tax assessed value: $445,508
- Annual tax amount: $1,348
- Date on market: 4/20/2025
- Listing terms: Cash, Conventional, FHA, Recent Appraisal
- Ownership: Fee Simple
- Electric utility on property: Yes
- Road surface type: Gravel
Estimated market value
$617,200
$586,000 - $648,000
$2,259/mo
Price history
Price history
| Date | Event | Price |
|---|---|---|
| 12/17/2025 | Price change | $650,000-3.7%$325/sqft |
Source: | ||
| 8/21/2025 | Price change | $675,000-2.9%$337/sqft |
Source: | ||
| 7/10/2025 | Price change | $695,000-3.3%$347/sqft |
Source: | ||
| 5/21/2025 | Price change | $719,000-0.8%$359/sqft |
Source: | ||
| 4/20/2025 | Listed for sale | $724,900$362/sqft |
Source: | ||
Public tax history
Public tax history
| Year | Property taxes | Tax assessment |
|---|---|---|
| 2024 | $1,254 +365.3% | $445,508 -5.1% |
| 2023 | $269 -80.6% | $469,658 +10.2% |
| 2022 | $1,385 +13.5% | $426,169 +55.5% |
Find assessor info on the county website
BuyAbility℠ payment
Est. payment
$3,229/mo
Principal & interest
$3012
Property taxes
$217
Climate risks
Neighborhood: 83811
Nearby schools
GreatSchools rating
- 8/10Hope Elementary SchoolGrades: PK-6Distance: 5.1 mi
- 5/10Clark Fork Jr-Sr High SchoolGrades: 7-12Distance: 2.7 mi
Schools provided by the listing agent
- Elementary: Hope
- Middle: Clark Fork
- High: Clark Fork
Source: SELMLS. This data may not be complete. We recommend contacting the local school district to confirm school assignments for this home.
- Loading
- Loading
