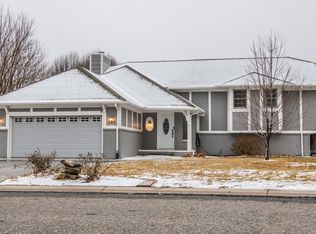Sold
Price Unknown
123 E Sandhill Rd, Derby, KS 67037
4beds
2,260sqft
Single Family Onsite Built
Built in 1989
0.33 Acres Lot
$298,500 Zestimate®
$--/sqft
$2,011 Estimated rent
Home value
$298,500
$269,000 - $331,000
$2,011/mo
Zestimate® history
Loading...
Owner options
Explore your selling options
What's special
Welcome to this inviting quad-level home with 4 bedrooms and 3 bathrooms, perfect for growing families or those who love to entertain. As you step inside, you'll be greeted by a thoughtfully designed layout that offers both comfort and functionality. Descend the steps to a family room with a wood burning fireplace and open the sliding glass door to your own private covered deck. The large deck overlooks a spacious backyard – an ideal setting for outdoor gatherings, relaxation, and play. The 4th bedroom has become your own personal sports area with great storage. Add the newer HVAC and many triple pane replacement windows and you have a home for life. Don't miss the opportunity to make this exceptional property your new home!"
Zillow last checked: 8 hours ago
Listing updated: November 04, 2024 at 07:06pm
Listed by:
Kale Kendrick 316-789-3115,
Reece Nichols South Central Kansas
Source: SCKMLS,MLS#: 643540
Facts & features
Interior
Bedrooms & bathrooms
- Bedrooms: 4
- Bathrooms: 3
- Full bathrooms: 3
Primary bedroom
- Description: Carpet
- Level: Upper
- Area: 168
- Dimensions: 12x14
Bedroom
- Description: Carpet
- Level: Upper
- Area: 136.5
- Dimensions: 13x10.5
Bedroom
- Description: Carpet
- Level: Upper
- Area: 132.25
- Dimensions: 11.5x11.5
Dining room
- Description: Wood
- Level: Main
- Area: 143
- Dimensions: 13x11
Family room
- Description: Carpet
- Level: Lower
- Area: 326.25
- Dimensions: 22.5x14.5
Kitchen
- Description: Wood
- Level: Main
- Area: 121
- Dimensions: 11x11
Living room
- Description: Carpet
- Level: Main
- Area: 220
- Dimensions: 20x11
Recreation room
- Description: Carpet
- Level: Basement
- Area: 352
- Dimensions: 22x16
Heating
- Forced Air, Natural Gas
Cooling
- Central Air, Electric
Appliances
- Included: Dishwasher, Refrigerator, Range
- Laundry: Upper Level, 220 equipment
Features
- Ceiling Fan(s), Vaulted Ceiling(s)
- Windows: Storm Window(s)
- Basement: Finished
- Number of fireplaces: 1
- Fireplace features: One, Wood Burning, Glass Doors
Interior area
- Total interior livable area: 2,260 sqft
- Finished area above ground: 1,286
- Finished area below ground: 974
Property
Parking
- Total spaces: 3
- Parking features: RV Access/Parking, Attached
- Garage spaces: 3
Features
- Levels: Quad-Level
- Patio & porch: Deck
- Exterior features: Guttering - ALL, Sprinkler System
- Fencing: Wood
Lot
- Size: 0.33 Acres
- Features: Standard
Details
- Parcel number: 2173601301006.00
Construction
Type & style
- Home type: SingleFamily
- Architectural style: Traditional
- Property subtype: Single Family Onsite Built
Materials
- Frame w/Less than 50% Mas
- Foundation: Partial, View Out
- Roof: Composition
Condition
- Year built: 1989
Utilities & green energy
- Gas: Natural Gas Available
- Utilities for property: Sewer Available, Natural Gas Available, Public
Community & neighborhood
Location
- Region: Derby
- Subdivision: RIDGEPOINT
HOA & financial
HOA
- Has HOA: No
Other
Other facts
- Ownership: Individual
- Road surface type: Paved
Price history
Price history is unavailable.
Public tax history
| Year | Property taxes | Tax assessment |
|---|---|---|
| 2024 | $3,996 -2.8% | $29,613 |
| 2023 | $4,112 +18.3% | $29,613 |
| 2022 | $3,476 -1.6% | -- |
Find assessor info on the county website
Neighborhood: 67037
Nearby schools
GreatSchools rating
- 5/10Derby Hills Elementary SchoolGrades: PK-5Distance: 0.3 mi
- 7/10Derby North Middle SchoolGrades: 6-8Distance: 1.5 mi
- 4/10Derby High SchoolGrades: 9-12Distance: 1.9 mi
Schools provided by the listing agent
- Elementary: Derby Hills
- Middle: Derby North
- High: Derby
Source: SCKMLS. This data may not be complete. We recommend contacting the local school district to confirm school assignments for this home.
