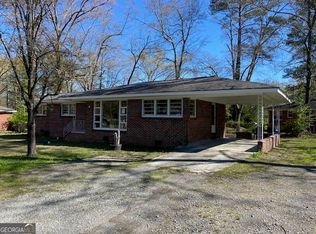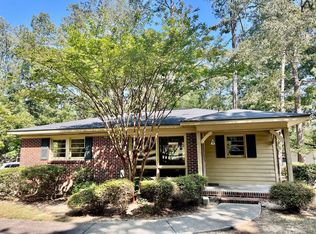Closed
$137,500
123 Elliott Dr NW, Rome, GA 30165
3beds
1,105sqft
Single Family Residence
Built in 1955
0.25 Acres Lot
$161,800 Zestimate®
$124/sqft
$1,340 Estimated rent
Home value
$161,800
$146,000 - $176,000
$1,340/mo
Zestimate® history
Loading...
Owner options
Explore your selling options
What's special
ATTENTION INVESTORS OR SOMEONE THAT WANTS A GREAT DEAL ON A HOME THAT THEY CAN MAKE THEIR OWN!! THE 1105 SQUARE FEET DOES NOT INCLUDE THE CARPORT THAT WAS ENCLOSED TO FORM A LARGE EXTRA DEN OR 4TH BEDROOM. THE BONES OF THIS HOME ARE GREAT! THE HARDWOOD FLOORS ARE GREAT! THE KITCHEN AND BATHROOM WILL HAVE TO BE REMODELED AND INTERIOR PAINTED. A PERSON WITH VISION CAN TURN THIS INTO AN AMAZING HOME. WONDERFUL LEVEL LOT WITH A FENCED IN BACK YARD. SELLER HAS NOT LIVED IN THE HOUSE SINCE 1971. NO SELLER DISCLOSURE. HOUSE IS SOLD AS IS.
Zillow last checked: 8 hours ago
Listing updated: August 27, 2025 at 09:06am
Listed by:
Mary Holcomb 706-346-8879,
Reese and Smallwood, Inc.
Bought with:
Mary Holcomb, 150061
Reese and Smallwood, Inc.
Source: GAMLS,MLS#: 20166424
Facts & features
Interior
Bedrooms & bathrooms
- Bedrooms: 3
- Bathrooms: 1
- Full bathrooms: 1
- Main level bathrooms: 1
- Main level bedrooms: 3
Heating
- Natural Gas, Central
Cooling
- Electric, Central Air
Appliances
- Included: Microwave
- Laundry: Other
Features
- Tile Bath, Master On Main Level
- Flooring: Hardwood, Vinyl
- Basement: Crawl Space
- Has fireplace: No
Interior area
- Total structure area: 1,105
- Total interior livable area: 1,105 sqft
- Finished area above ground: 1,105
- Finished area below ground: 0
Property
Parking
- Parking features: Kitchen Level, Parking Pad, Side/Rear Entrance
- Has uncovered spaces: Yes
Features
- Levels: One
- Stories: 1
Lot
- Size: 0.25 Acres
- Features: Level
Details
- Parcel number: H12Z 509
Construction
Type & style
- Home type: SingleFamily
- Architectural style: Brick 4 Side
- Property subtype: Single Family Residence
Materials
- Brick, Vinyl Siding
- Roof: Composition
Condition
- Resale
- New construction: No
- Year built: 1955
Utilities & green energy
- Sewer: Public Sewer
- Water: Public
- Utilities for property: Cable Available, Sewer Connected, Electricity Available, High Speed Internet, Natural Gas Available, Phone Available, Water Available
Community & neighborhood
Community
- Community features: Street Lights, Near Shopping
Location
- Region: Rome
- Subdivision: GARDENLAKES
Other
Other facts
- Listing agreement: Exclusive Right To Sell
Price history
| Date | Event | Price |
|---|---|---|
| 1/25/2024 | Sold | $137,500+1.9%$124/sqft |
Source: | ||
| 1/19/2024 | Pending sale | $135,000$122/sqft |
Source: | ||
| 1/12/2024 | Listed for sale | $135,000$122/sqft |
Source: | ||
Public tax history
| Year | Property taxes | Tax assessment |
|---|---|---|
| 2024 | $1,539 +28.7% | $51,592 +30.5% |
| 2023 | $1,196 +18.2% | $39,521 +23.7% |
| 2022 | $1,012 +8.3% | $31,957 +10.6% |
Find assessor info on the county website
Neighborhood: 30165
Nearby schools
GreatSchools rating
- 6/10Garden Lakes Elementary SchoolGrades: PK-4Distance: 0.7 mi
- 8/10Coosa Middle SchoolGrades: 5-7Distance: 4.6 mi
- 7/10Coosa High SchoolGrades: 8-12Distance: 4.7 mi
Schools provided by the listing agent
- Elementary: Garden Lakes
- Middle: Coosa
- High: Coosa
Source: GAMLS. This data may not be complete. We recommend contacting the local school district to confirm school assignments for this home.
Get pre-qualified for a loan
At Zillow Home Loans, we can pre-qualify you in as little as 5 minutes with no impact to your credit score.An equal housing lender. NMLS #10287.

