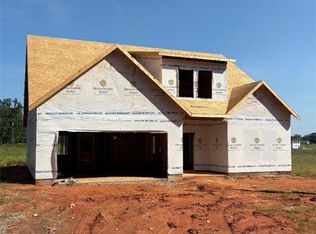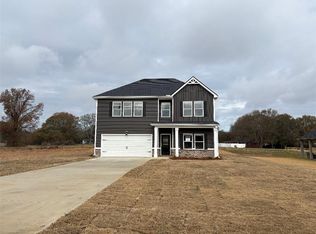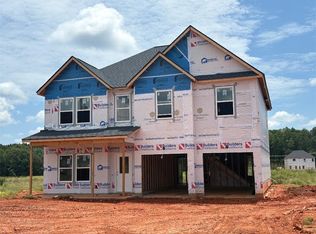Sold for $339,990
$339,990
123 Gleneddie Rd, Anderson, SC 29624
4beds
2,860sqft
Single Family Residence
Built in 2025
0.89 Acres Lot
$343,800 Zestimate®
$119/sqft
$2,487 Estimated rent
Home value
$343,800
$278,000 - $426,000
$2,487/mo
Zestimate® history
Loading...
Owner options
Explore your selling options
What's special
The Mira offers not one, but TWO primary suites - one upstairs and one downstairs. You will love the modern, open concept design that freely transitions from the family room to the kitchen area with walk-in pantry. The downstairs primary suite features a full bath and spacious walk in closet. Upstairs you'll find a loft area, laundry room, 2 additional bedrooms with a connecting full bathroom, and the upstairs primary suite with walk-in closet and private bathroom.
HOME HIGHLIGHTS
TWO Primary Suites
Bedrooms with Connecting Bath
Upstairs Loft
Walk-In Closets
Spacious Patio
Features and colors in images are not necessarily what is in the home being built. Appointments are highly encouraged. Monday and Tuesday by appointment only Open Wednesday through Saturday 10-6 and Sunday 12-6
Zillow last checked: 8 hours ago
Listing updated: October 28, 2025 at 07:31am
Listed by:
Norbert Feth 404-702-8764,
DFH Realty Georgia, LLC,
Emily Smith 864-247-2605,
DFH Realty Georgia, LLC
Bought with:
Tyra Bailey, 117236
Western Upstate Keller William
Source: WUMLS,MLS#: 20284706 Originating MLS: Western Upstate Association of Realtors
Originating MLS: Western Upstate Association of Realtors
Facts & features
Interior
Bedrooms & bathrooms
- Bedrooms: 4
- Bathrooms: 3
- Full bathrooms: 3
- Main level bathrooms: 1
- Main level bedrooms: 1
Heating
- Central, Electric
Cooling
- Central Air, Electric
Appliances
- Included: Dishwasher, Electric Oven, Electric Range, Electric Water Heater, Microwave
- Laundry: Washer Hookup, Electric Dryer Hookup
Features
- Fireplace, Granite Counters, Garden Tub/Roman Tub, High Ceilings, Other, Pull Down Attic Stairs, See Remarks, Smooth Ceilings, Cable TV, Walk-In Closet(s), Walk-In Shower, Window Treatments
- Flooring: Luxury Vinyl, Luxury VinylPlank, Luxury VinylTile
- Windows: Blinds, Insulated Windows, Tilt-In Windows
- Basement: None
- Has fireplace: Yes
Interior area
- Total structure area: 2,860
- Total interior livable area: 2,860 sqft
- Finished area above ground: 2,860
- Finished area below ground: 0
Property
Parking
- Total spaces: 2
- Parking features: Attached, Garage, Driveway
- Attached garage spaces: 2
Accessibility
- Accessibility features: Low Threshold Shower
Features
- Levels: Two
- Stories: 2
- Patio & porch: Front Porch, Patio
- Exterior features: Porch, Patio
Lot
- Size: 0.89 Acres
- Features: Outside City Limits, Subdivision
Details
- Parcel number: 1271601009
- Horses can be raised: Yes
Construction
Type & style
- Home type: SingleFamily
- Architectural style: Craftsman,Patio Home,Traditional
- Property subtype: Single Family Residence
Materials
- Brick, Vinyl Siding
- Foundation: Slab
Condition
- Under Construction
- Year built: 2025
Details
- Builder name: Dfh Liberty
Utilities & green energy
- Sewer: Septic Tank
- Water: Public
- Utilities for property: Cable Available
Community & neighborhood
Security
- Security features: Radon Mitigation System, Smoke Detector(s)
Location
- Region: Anderson
- Subdivision: Gleneddie Acres
Other
Other facts
- Listing agreement: Exclusive Right To Sell
- Listing terms: USDA Loan
Price history
| Date | Event | Price |
|---|---|---|
| 10/27/2025 | Sold | $339,990$119/sqft |
Source: | ||
| 7/21/2025 | Pending sale | $339,990$119/sqft |
Source: | ||
| 7/1/2025 | Price change | $339,990-3.4%$119/sqft |
Source: | ||
| 6/8/2025 | Price change | $351,990-0.6%$123/sqft |
Source: | ||
| 6/8/2025 | Price change | $353,990+1.1%$124/sqft |
Source: | ||
Public tax history
Tax history is unavailable.
Neighborhood: 29624
Nearby schools
GreatSchools rating
- 8/10Flat Rock Elementary SchoolGrades: PK-5Distance: 1.6 mi
- 7/10Starr-Iva Middle SchoolGrades: 6-8Distance: 5.3 mi
- 8/10Crescent High SchoolGrades: 9-12Distance: 6.5 mi
Schools provided by the listing agent
- Elementary: Flat Rock Elementary
- Middle: Starr-Iva Middl
- High: Crescent High
Source: WUMLS. This data may not be complete. We recommend contacting the local school district to confirm school assignments for this home.

Get pre-qualified for a loan
At Zillow Home Loans, we can pre-qualify you in as little as 5 minutes with no impact to your credit score.An equal housing lender. NMLS #10287.



