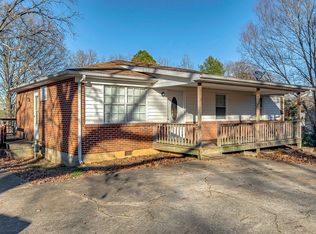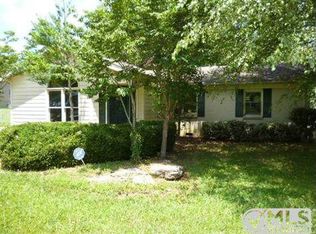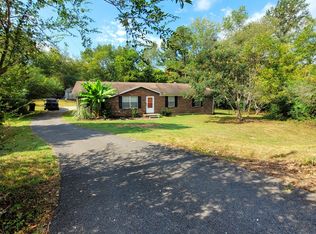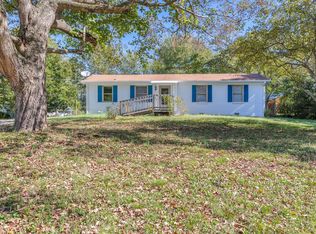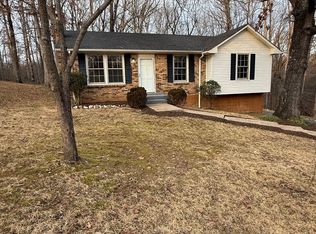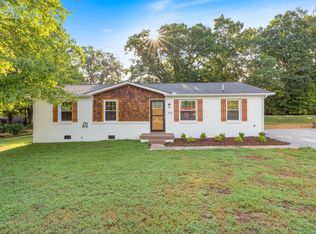Charming and fully updated 3-bedroom, 2-bath home offering modern comfort with timeless appeal. This beautifully refreshed property features a durable metal roof, crisp white brick exterior, and warm wood shutters that create standout curb appeal. Inside, you’ll find a functional layout ideal for everyday living, with spacious bedrooms and two full bathrooms designed for convenience.
The home sits on a level lot with fresh landscaping, providing a clean and inviting outdoor space perfect for relaxing or entertaining. A welcoming front entry and classic ranch-style design make this home both practical and stylish. Whether you’re a first-time buyer, downsizing, or looking for a move-in-ready investment, this property offers comfort, character, and peace of mind.
Move-in ready and waiting for you to call it home.
For sale by owner
$280,000
123 Hogin Rd, Dickson, TN 37055
--beds
1,050sqft
Est.:
SingleFamily
Built in 1971
1 Acres Lot
$-- Zestimate®
$267/sqft
$-- HOA
What's special
Durable metal roofClassic ranch-style designCrisp white brick exteriorWelcoming front entrySpacious bedroomsWarm wood shutters
- 7 days |
- 211 |
- 21 |
Listed by:
Property Owner (615) 405-6506
Facts & features
Interior
Bedrooms & bathrooms
- Bathrooms: 2
- Full bathrooms: 2
Heating
- Other, Electric
Features
- Flooring: Carpet, Hardwood
Interior area
- Total interior livable area: 1,050 sqft
Property
Features
- Exterior features: Brick
Lot
- Size: 1 Acres
Details
- Parcel number: 120OA02700000
Construction
Type & style
- Home type: SingleFamily
Materials
- Foundation: Footing
- Roof: Composition
Condition
- New construction: No
- Year built: 1971
Community & HOA
Location
- Region: Dickson
Financial & listing details
- Price per square foot: $267/sqft
- Tax assessed value: $166,100
- Annual tax amount: $997
- Date on market: 1/9/2026
Estimated market value
Not available
Estimated sales range
Not available
$1,724/mo
Price history
Price history
| Date | Event | Price |
|---|---|---|
| 1/9/2026 | Listed for sale | $280,000+143.5%$267/sqft |
Source: Owner Report a problem | ||
| 9/5/2024 | Sold | $115,000+15%$110/sqft |
Source: | ||
| 8/26/2024 | Contingent | $100,000$95/sqft |
Source: | ||
| 8/21/2024 | Listed for sale | $100,000$95/sqft |
Source: | ||
Public tax history
Public tax history
| Year | Property taxes | Tax assessment |
|---|---|---|
| 2025 | $997 | $41,525 |
| 2024 | $997 +4.8% | $41,525 +36.4% |
| 2023 | $951 | $30,450 |
Find assessor info on the county website
BuyAbility℠ payment
Est. payment
$1,559/mo
Principal & interest
$1344
Property taxes
$117
Home insurance
$98
Climate risks
Neighborhood: 37055
Nearby schools
GreatSchools rating
- 7/10Oakmont Elementary SchoolGrades: PK-5Distance: 1.6 mi
- 8/10Burns Middle SchoolGrades: 6-8Distance: 4.9 mi
- 5/10Dickson County High SchoolGrades: 9-12Distance: 4.1 mi
- Loading
