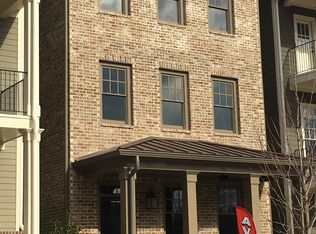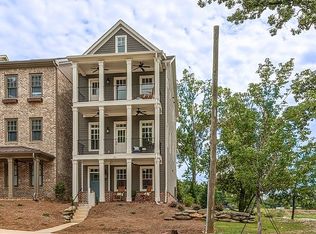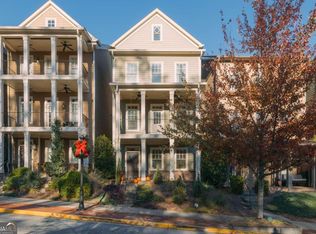Closed
$587,500
123 Holcomb Bridge Rd, Norcross, GA 30071
3beds
2,500sqft
Single Family Residence
Built in 2016
3,049.2 Square Feet Lot
$621,500 Zestimate®
$235/sqft
$2,764 Estimated rent
Home value
$621,500
$590,000 - $653,000
$2,764/mo
Zestimate® history
Loading...
Owner options
Explore your selling options
What's special
Sophisticated Parkside home in Old Norcross. Steps away from the shops and restaurants, the Lillian Webb Park, and the new Gwinnett Library embedded in the park. Gorgeous home features sleek styling throughout. Oversize closets provide extra storage space. This home was the model home for the Parkside community. Must see inside!
Zillow last checked: 8 hours ago
Listing updated: January 25, 2024 at 08:57am
Listed by:
Connie Raji 404-966-2804,
Keller Williams Chattahoochee
Bought with:
Irene A Clary, 203686
BHGRE Metro Brokers
Source: GAMLS,MLS#: 10137680
Facts & features
Interior
Bedrooms & bathrooms
- Bedrooms: 3
- Bathrooms: 4
- Full bathrooms: 3
- 1/2 bathrooms: 1
Kitchen
- Features: Breakfast Bar, Kitchen Island, Pantry
Heating
- Natural Gas, Forced Air, Heat Pump
Cooling
- Ceiling Fan(s), Central Air, Heat Pump
Appliances
- Included: Electric Water Heater, Dryer, Dishwasher, Disposal, Microwave, Refrigerator
- Laundry: Upper Level
Features
- High Ceilings, Double Vanity, Soaking Tub, Walk-In Closet(s), In-Law Floorplan, Roommate Plan
- Flooring: Hardwood
- Windows: Double Pane Windows, Window Treatments
- Basement: None
- Attic: Pull Down Stairs
- Has fireplace: No
- Common walls with other units/homes: No Common Walls
Interior area
- Total structure area: 2,500
- Total interior livable area: 2,500 sqft
- Finished area above ground: 2,500
- Finished area below ground: 0
Property
Parking
- Parking features: Garage Door Opener, Garage, Side/Rear Entrance
- Has garage: Yes
Features
- Levels: Three Or More
- Stories: 3
- Patio & porch: Deck, Porch
- Exterior features: Balcony
- Has view: Yes
- View description: City
- Body of water: None
Lot
- Size: 3,049 sqft
- Features: Other, City Lot
Details
- Parcel number: R6243 387
Construction
Type & style
- Home type: SingleFamily
- Architectural style: Craftsman
- Property subtype: Single Family Residence
Materials
- Concrete
- Foundation: Slab
- Roof: Composition
Condition
- Resale
- New construction: No
- Year built: 2016
Utilities & green energy
- Electric: 220 Volts
- Sewer: Public Sewer
- Water: Public
- Utilities for property: Underground Utilities, Cable Available, Natural Gas Available, Sewer Available, Water Available
Community & neighborhood
Security
- Security features: Carbon Monoxide Detector(s), Smoke Detector(s), Open Access
Community
- Community features: Park, Playground, Sidewalks, Street Lights, Near Shopping
Location
- Region: Norcross
- Subdivision: Parkside Downtown Norcross
HOA & financial
HOA
- Has HOA: Yes
- HOA fee: $600 annually
- Services included: Trash
Other
Other facts
- Listing agreement: Exclusive Right To Sell
Price history
| Date | Event | Price |
|---|---|---|
| 6/15/2023 | Sold | $587,500-2.1%$235/sqft |
Source: | ||
| 6/14/2023 | Pending sale | $599,900$240/sqft |
Source: | ||
| 6/1/2023 | Listed for sale | $599,900$240/sqft |
Source: | ||
| 5/4/2023 | Contingent | $599,900$240/sqft |
Source: | ||
| 5/3/2023 | Pending sale | $599,900$240/sqft |
Source: | ||
Public tax history
| Year | Property taxes | Tax assessment |
|---|---|---|
| 2025 | $7,455 -0.9% | $235,920 +0.4% |
| 2024 | $7,520 +12.4% | $235,000 -5.4% |
| 2023 | $6,689 +27% | $248,400 |
Find assessor info on the county website
Neighborhood: 30071
Nearby schools
GreatSchools rating
- 5/10Norcross Elementary SchoolGrades: PK-5Distance: 0.5 mi
- 5/10Summerour Middle SchoolGrades: 6-8Distance: 0.6 mi
- 8/10Paul Duke STEM High SchoolGrades: 9-12Distance: 1 mi
Schools provided by the listing agent
- Elementary: Norcross
- Middle: Summerour
- High: Norcross
Source: GAMLS. This data may not be complete. We recommend contacting the local school district to confirm school assignments for this home.
Get a cash offer in 3 minutes
Find out how much your home could sell for in as little as 3 minutes with a no-obligation cash offer.
Estimated market value$621,500
Get a cash offer in 3 minutes
Find out how much your home could sell for in as little as 3 minutes with a no-obligation cash offer.
Estimated market value
$621,500


