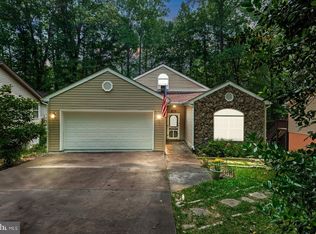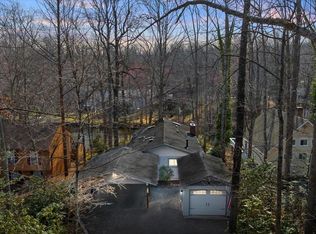Sold for $410,000 on 04/06/23
$410,000
123 Indian Hills Rd, Locust Grove, VA 22508
3beds
1,596sqft
Single Family Residence
Built in 1998
-- sqft lot
$472,400 Zestimate®
$257/sqft
$2,475 Estimated rent
Home value
$472,400
$449,000 - $496,000
$2,475/mo
Zestimate® history
Loading...
Owner options
Explore your selling options
What's special
Snuggled in the tress with a private dock on a quiet Lake, you will love living in this private oasis. The well maintained move-in-ready waterfront one-level rambler with open living plan will embrace you as soon as you walk into the foyer. The warm and comfortable home boasts a spacious Living/Great Room with Cathedral ceiling and stone fireplace leads into the recently remodeled Kitchen with stainless steel appliances, upgraded counters, island with breakfast bar, and hardwood floors that conveniently shares the Dining Room Area. Dining area leads to deck for family gatherings and fun. There is a total of three bedrooms and two bathrooms. The Primary Bedroom has a sitting area and sliding glass doors that open to the deck. The front yard landscaping leads to the back yard with a "picnic" setting on a stone patio as well as a paved patio under the deck. Landscaping on both sides of home and in front with circular driveway. Insulated and barrier on floor in Stand-up Crawl Space with lots of storage room. Owners conveying Jon Boat, Electric Motor, Water Safety Equipment and Rain Barrell. All in a Gated Community with lot of amenities. House is available for quick closing and immediate occupancy. Don't miss this piece of paradise!
Zillow last checked: 8 hours ago
Listing updated: July 17, 2024 at 09:02pm
Listed by:
Katherine Merritt 540-972-5219,
Coldwell Banker Elite
Bought with:
Jennifer Murphy, 0225238850
Reform Realty
Source: Bright MLS,MLS#: VAOR2004280
Facts & features
Interior
Bedrooms & bathrooms
- Bedrooms: 3
- Bathrooms: 2
- Full bathrooms: 2
- Main level bathrooms: 2
- Main level bedrooms: 3
Basement
- Area: 0
Heating
- Heat Pump, Electric
Cooling
- Central Air, Electric
Appliances
- Included: Microwave, Built-In Range, Cooktop, Dishwasher, Disposal, Dryer, Ice Maker, Self Cleaning Oven, Refrigerator, Washer, Electric Water Heater
- Laundry: Hookup, Main Level, Laundry Room
Features
- Ceiling Fan(s), Dining Area, Entry Level Bedroom, Open Floorplan, Kitchen Island, Recessed Lighting, Upgraded Countertops
- Doors: Storm Door(s)
- Windows: Sliding, Window Treatments
- Has basement: No
- Number of fireplaces: 1
- Fireplace features: Glass Doors, Mantel(s)
Interior area
- Total structure area: 1,596
- Total interior livable area: 1,596 sqft
- Finished area above ground: 1,596
- Finished area below ground: 0
Property
Parking
- Total spaces: 6
- Parking features: Garage Faces Front, Circular Driveway, Attached, Driveway
- Attached garage spaces: 2
- Uncovered spaces: 4
Accessibility
- Accessibility features: 2+ Access Exits, Accessible Doors
Features
- Levels: One
- Stories: 1
- Patio & porch: Deck, Patio, Roof
- Exterior features: Extensive Hardscape, Rain Gutters, Lighting, Play Area, Private Beach, Storage
- Pool features: Community
- Has spa: Yes
- Has view: Yes
- View description: Garden, Lake, Trees/Woods
- Has water view: Yes
- Water view: Lake
- Waterfront features: Boat/Launch Ramp, Private Dock Site, Boat - Electric Motor Only, Canoe/Kayak, Fishing Allowed, Personal Watercraft (PWC), Private Access, Sail, Swimming Allowed, Lake
- Body of water: Keaton Lake At Lake Of The Woods
- Frontage length: Water Frontage Ft: 60
Lot
- Features: Bulkheaded, Front Yard, Landscaped, Wooded, Private, Rear Yard
Details
- Additional structures: Above Grade, Below Grade
- Parcel number: 012A000130164A
- Zoning: 3
- Special conditions: Standard
Construction
Type & style
- Home type: SingleFamily
- Architectural style: Ranch/Rambler,Traditional
- Property subtype: Single Family Residence
Materials
- Vinyl Siding
- Foundation: Crawl Space
Condition
- Excellent
- New construction: No
- Year built: 1998
Utilities & green energy
- Sewer: Public Sewer
- Water: Public
- Utilities for property: Cable Connected, Cable Available, Electricity Available, Phone Available, Propane, Sewer Available, Water Available, DSL, Fiber Optic, Satellite Internet Service
Community & neighborhood
Community
- Community features: Pool
Location
- Region: Locust Grove
- Subdivision: Lake Of The Woods
HOA & financial
HOA
- Has HOA: Yes
- HOA fee: $1,875 annually
- Amenities included: Bar/Lounge, Baseball Field, Basketball Court, Beach Access, Bike Trail, Boat Ramp, Clubhouse, Common Grounds, Community Center, Day Care, Dining Rooms, Dog Park, Fitness Center, Storage, Gated, Golf Club, Golf Course, Golf Course Membership Available, Horse Trails, Jogging Path, Lake, Library, Marina/Marina Club, Meeting Room, Mooring Area, Newspaper Service, Non-Lake Recreational Area, Picnic Area, Pier/Dock, Pool, Putting Green, Racquetball, Riding/Stables, Security, Soccer Field, Tennis Court(s), Tot Lots/Playground, Volleyball Courts, Water/Lake Privileges
- Services included: Common Area Maintenance, Management, Pool(s), Road Maintenance, Security, Snow Removal
Other
Other facts
- Listing agreement: Exclusive Right To Sell
- Listing terms: Cash,Conventional,FHA,USDA Loan,VA Loan
- Ownership: Fee Simple
Price history
| Date | Event | Price |
|---|---|---|
| 4/6/2023 | Sold | $410,000-4.7%$257/sqft |
Source: | ||
| 3/26/2023 | Contingent | $430,000$269/sqft |
Source: | ||
| 2/16/2023 | Price change | $430,000-4.4%$269/sqft |
Source: | ||
| 9/7/2022 | Listed for sale | $450,000$282/sqft |
Source: | ||
Public tax history
| Year | Property taxes | Tax assessment |
|---|---|---|
| 2024 | $2,222 | $292,500 |
| 2023 | $2,222 | $292,500 |
| 2022 | $2,222 +4.2% | $292,500 |
Find assessor info on the county website
Neighborhood: 22508
Nearby schools
GreatSchools rating
- NALocust Grove Primary SchoolGrades: PK-2Distance: 4.9 mi
- 6/10Locust Grove Middle SchoolGrades: 6-8Distance: 3.8 mi
- 4/10Orange Co. High SchoolGrades: 9-12Distance: 19.8 mi
Schools provided by the listing agent
- Elementary: Locust Grove
- Middle: Locust Grove
- High: Orange Co.
- District: Orange County Public Schools
Source: Bright MLS. This data may not be complete. We recommend contacting the local school district to confirm school assignments for this home.

Get pre-qualified for a loan
At Zillow Home Loans, we can pre-qualify you in as little as 5 minutes with no impact to your credit score.An equal housing lender. NMLS #10287.
Sell for more on Zillow
Get a free Zillow Showcase℠ listing and you could sell for .
$472,400
2% more+ $9,448
With Zillow Showcase(estimated)
$481,848
