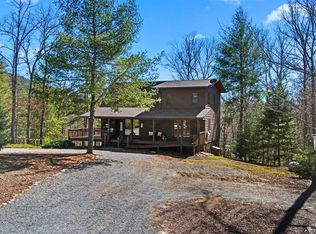Delightful, 2 bedroom, 2 bath raised ranch mountain home w/ seasonal mountain view is waiting for you!! Gorgeous wood interior, open concept living, dining & kitchen areas. Cozy gas log fireplace, preparing meals will be a breeze with plenty of space on beautiful granite countertops, large walk in pantry for storage. Spacious master suite on main level w/ large walk-in closets & bath with double vanity. Laundry also on main level & basement offers additional living / recreation or office space. Open deck & covered porch space perfect for relaxing or entertaining, fenced area ready for the critters AND 2 storage sheds. Great location, just minutes to town & lots of area attractions!!
This property is off market, which means it's not currently listed for sale or rent on Zillow. This may be different from what's available on other websites or public sources.
