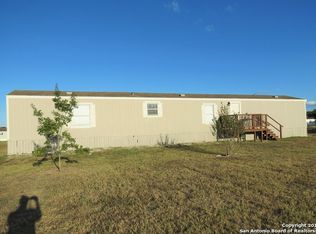Sold on 07/01/24
Price Unknown
123 KICKAPOO TRL, Seguin, TX 78155
4beds
1,457sqft
Manufactured Home
Built in 2004
0.52 Acres Lot
$219,200 Zestimate®
$--/sqft
$1,624 Estimated rent
Home value
$219,200
$202,000 - $239,000
$1,624/mo
Zestimate® history
Loading...
Owner options
Explore your selling options
What's special
Welcome to your new home in Seguin, TX! This charming 4 bedroom, 2 bath mobile home is situated on a spacious half-acre lot, offering plenty of room for outdoor activities and entertaining. Step inside and be greeted by the bright and open floor plan featuring new A/C, roof, and flooring installed in 2023. The kitchen boasts modern appliances and ample cabinet space, perfect for preparing delicious meals for family and friends. Retreat to the master suite complete with a private en-suite bath for added convenience. Three additional bedrooms provide plenty of space for a growing family or guests. Enjoy the peaceful surroundings from the backyard or take a stroll around the expansive yard. Don't miss out on this fantastic opportunity to own a beautiful home in Seguin - schedule your showing today!
Zillow last checked: 8 hours ago
Listing updated: July 02, 2024 at 07:16am
Listed by:
Leteshia Finley TREC #605415 (512) 228-9919,
Keller Williams Realty
Source: LERA MLS,MLS#: 1771873
Facts & features
Interior
Bedrooms & bathrooms
- Bedrooms: 4
- Bathrooms: 2
- Full bathrooms: 2
Primary bedroom
- Features: Walk-In Closet(s), Ceiling Fan(s), Full Bath
- Area: 156
- Dimensions: 13 x 12
Bedroom 2
- Area: 120
- Dimensions: 12 x 10
Bedroom 3
- Area: 120
- Dimensions: 12 x 10
Bedroom 4
- Area: 120
- Dimensions: 12 x 10
Primary bathroom
- Features: Tub/Shower Separate, Double Vanity, Soaking Tub
- Area: 65
- Dimensions: 13 x 5
Dining room
- Area: 80
- Dimensions: 10 x 8
Kitchen
- Area: 120
- Dimensions: 12 x 10
Living room
- Area: 234
- Dimensions: 18 x 13
Heating
- Central, Electric
Cooling
- Central Air
Appliances
- Included: Microwave, Range, Dishwasher, Electric Cooktop
- Laundry: Laundry Room, Washer Hookup, Dryer Connection
Features
- One Living Area, Eat-in Kitchen, Utility Room Inside, Walk-In Closet(s), Ceiling Fan(s), Chandelier
- Flooring: Carpet, Other
- Windows: Window Coverings
- Has fireplace: No
- Fireplace features: Not Applicable
Interior area
- Total structure area: 1,457
- Total interior livable area: 1,457 sqft
Property
Parking
- Parking features: None
Features
- Stories: 1
- Pool features: None
Lot
- Size: 0.52 Acres
- Features: 1/2-1 Acre
Details
- Parcel number: 1G1125400012300000
Construction
Type & style
- Home type: MobileManufactured
- Property subtype: Manufactured Home
Materials
- Fiber Cement
- Roof: Composition
Condition
- Pre-Owned
- New construction: No
- Year built: 2004
Details
- Builder name: Palm Harbor
Utilities & green energy
- Electric: GVEC
- Sewer: Septic
- Water: Springs Hill, Water System
Community & neighborhood
Security
- Security features: Smoke Detector(s)
Community
- Community features: None
Location
- Region: Seguin
- Subdivision: Geronimos Haven
Other
Other facts
- Body type: Double Wide
- Listing terms: Conventional,FHA,Cash
Price history
| Date | Event | Price |
|---|---|---|
| 7/1/2024 | Sold | -- |
Source: | ||
| 5/28/2024 | Pending sale | $235,000$161/sqft |
Source: | ||
| 5/15/2024 | Contingent | $235,000$161/sqft |
Source: | ||
| 5/3/2024 | Listed for sale | $235,000+17.5%$161/sqft |
Source: | ||
| 5/26/2023 | Sold | -- |
Source: | ||
Public tax history
| Year | Property taxes | Tax assessment |
|---|---|---|
| 2025 | -- | $94,200 -50.7% |
| 2024 | $2,863 +3% | $190,955 +0.5% |
| 2023 | $2,781 -1.3% | $190,050 +13.8% |
Find assessor info on the county website
Neighborhood: 78155
Nearby schools
GreatSchools rating
- NANavarro Elementary SchoolGrades: PK-3Distance: 1.7 mi
- 6/10Navarro J High SchoolGrades: 7-8Distance: 1.4 mi
- 6/10Navarro High SchoolGrades: 9-12Distance: 1.4 mi
Schools provided by the listing agent
- Elementary: Navarro Elementary
- Middle: Navarro
- High: Navarro High
- District: Navarro Isd
Source: LERA MLS. This data may not be complete. We recommend contacting the local school district to confirm school assignments for this home.
Get a cash offer in 3 minutes
Find out how much your home could sell for in as little as 3 minutes with a no-obligation cash offer.
Estimated market value
$219,200
Get a cash offer in 3 minutes
Find out how much your home could sell for in as little as 3 minutes with a no-obligation cash offer.
Estimated market value
$219,200
