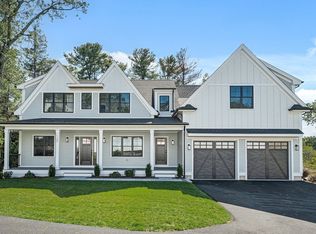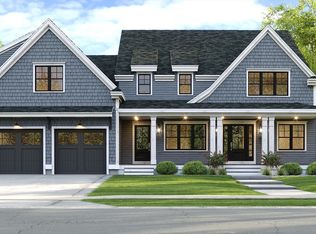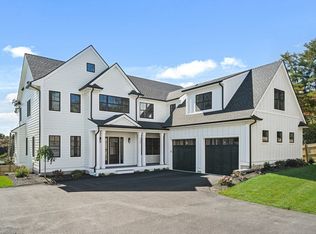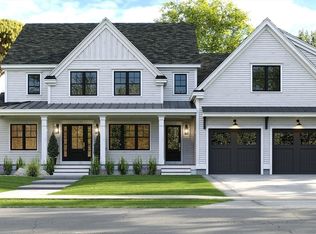Sold for $3,310,000
$3,310,000
123 Lawton Rd, Needham, MA 02492
6beds
5,682sqft
Single Family Residence
Built in 2024
0.26 Acres Lot
$-- Zestimate®
$583/sqft
$-- Estimated rent
Home value
Not available
Estimated sales range
Not available
Not available
Zestimate® history
Loading...
Owner options
Explore your selling options
What's special
Presenting 123 Lawton Road featuring 6 beds, 6.5 baths & 5,682 SF of living space. With elevated architectural details, soaring ceilings & an expansive open floor plan, this home checks every box for today’s buyer. Oversized windows provide abundant natural light & premium materials, including custom millwork & state-of-the-art appliances, ensure a harmonious blend of aesthetics & functionality. The gourmet kitchen boasts top-of-the-line appliances, hidden walk-in pantry & flows into the fireplaced family room. The elegant butler pantry w/ wet bar connects the kitchen & beautiful dining room for effortless entertaining. The 1st floor also offers a flexible LR/office, an en-suite bedroom, powder & mudroom. The 2nd floor has a large primary suite w/ 2 walk-in closets, a true spa-like bath w/ a double vanity. 3 additional en-suite bedrooms + expansive laundry complete this floor. The lower level offers the 6th bedroom, full bath + 3 versatile rooms perfect for exercise, play or media.
Zillow last checked: 8 hours ago
Listing updated: June 26, 2025 at 02:46pm
Listed by:
Beyond Boston Properties Group 617-383-7810,
Compass 781-365-9954
Bought with:
Wilson Group
Keller Williams Realty
Source: MLS PIN,MLS#: 73365763
Facts & features
Interior
Bedrooms & bathrooms
- Bedrooms: 6
- Bathrooms: 7
- Full bathrooms: 6
- 1/2 bathrooms: 1
Primary bedroom
- Features: Bathroom - Full, Bathroom - Double Vanity/Sink, Walk-In Closet(s), Closet/Cabinets - Custom Built, Flooring - Stone/Ceramic Tile, Recessed Lighting, Crown Molding
- Level: Second
- Area: 306
- Dimensions: 18 x 17
Bedroom 2
- Features: Bathroom - Full, Walk-In Closet(s), Flooring - Hardwood, Flooring - Stone/Ceramic Tile, Recessed Lighting, Crown Molding
- Level: Second
- Area: 154
- Dimensions: 14 x 11
Bedroom 3
- Features: Bathroom - Full, Walk-In Closet(s), Closet/Cabinets - Custom Built, Flooring - Hardwood, Flooring - Stone/Ceramic Tile, Recessed Lighting, Crown Molding
- Level: Second
- Area: 180
- Dimensions: 15 x 12
Bedroom 4
- Features: Bathroom - Full, Walk-In Closet(s), Closet/Cabinets - Custom Built, Flooring - Hardwood, Flooring - Stone/Ceramic Tile, Crown Molding
- Level: Second
- Area: 208
- Dimensions: 16 x 13
Bedroom 5
- Features: Bathroom - Full, Walk-In Closet(s), Closet/Cabinets - Custom Built, Flooring - Hardwood, Flooring - Stone/Ceramic Tile, Recessed Lighting, Crown Molding
- Level: First
- Area: 144
- Dimensions: 12 x 12
Primary bathroom
- Features: Yes
Bathroom 1
- Features: Bathroom - Half, Flooring - Hardwood
- Level: First
Dining room
- Features: Flooring - Hardwood, Recessed Lighting, Crown Molding, Decorative Molding
- Level: First
- Area: 208
- Dimensions: 16 x 13
Family room
- Features: Flooring - Hardwood, Exterior Access, Recessed Lighting, Crown Molding, Decorative Molding
- Level: First
- Area: 288
- Dimensions: 18 x 16
Kitchen
- Features: Flooring - Hardwood, Countertops - Upgraded, Kitchen Island, Recessed Lighting, Crown Molding
- Level: First
- Area: 252
- Dimensions: 18 x 14
Living room
- Features: Flooring - Hardwood, French Doors, Recessed Lighting, Crown Molding
- Level: First
- Area: 204
- Dimensions: 17 x 12
Heating
- Forced Air, Propane
Cooling
- Central Air
Appliances
- Included: Water Heater, Oven, Dishwasher, Disposal, Microwave, Range, Refrigerator, Freezer, Wine Refrigerator
- Laundry: Closet/Cabinets - Custom Built, Flooring - Stone/Ceramic Tile, Second Floor
Features
- Walk-In Closet(s), Closet/Cabinets - Custom Built, Recessed Lighting, Crown Molding, Decorative Molding, Bedroom, Bonus Room, Exercise Room, Play Room, Mud Room, Wired for Sound
- Flooring: Tile, Hardwood, Wood Laminate, Flooring - Hardwood, Laminate, Flooring - Stone/Ceramic Tile
- Doors: Insulated Doors, French Doors
- Windows: Insulated Windows
- Basement: Full,Partially Finished,Bulkhead
- Number of fireplaces: 1
- Fireplace features: Family Room
Interior area
- Total structure area: 5,682
- Total interior livable area: 5,682 sqft
- Finished area above ground: 4,291
- Finished area below ground: 1,391
Property
Parking
- Total spaces: 8
- Parking features: Attached, Paved Drive, Paved
- Attached garage spaces: 2
- Uncovered spaces: 6
Features
- Patio & porch: Porch, Patio
- Exterior features: Porch, Patio, Sprinkler System
Lot
- Size: 0.26 Acres
- Features: Level
Details
- Zoning: SRB
Construction
Type & style
- Home type: SingleFamily
- Architectural style: Colonial
- Property subtype: Single Family Residence
Materials
- Frame
- Foundation: Concrete Perimeter
- Roof: Shingle
Condition
- Year built: 2024
Details
- Warranty included: Yes
Utilities & green energy
- Electric: 220 Volts
- Sewer: Public Sewer
- Water: Public
- Utilities for property: for Gas Range, for Electric Oven
Green energy
- Energy efficient items: Thermostat
Community & neighborhood
Community
- Community features: Public Transportation, Shopping, Tennis Court(s), Park, Walk/Jog Trails, Conservation Area, Highway Access, House of Worship, Private School, Public School, T-Station
Location
- Region: Needham
- Subdivision: Birds Hill
Price history
| Date | Event | Price |
|---|---|---|
| 6/26/2025 | Sold | $3,310,000+0.3%$583/sqft |
Source: MLS PIN #73365763 Report a problem | ||
| 4/28/2025 | Listed for sale | $3,299,000$581/sqft |
Source: MLS PIN #73365763 Report a problem | ||
Public tax history
Tax history is unavailable.
Neighborhood: 02492
Nearby schools
GreatSchools rating
- 10/10Broadmeadow Elementary SchoolGrades: K-5Distance: 0.7 mi
- 9/10Pollard Middle SchoolGrades: 7-8Distance: 0.9 mi
- 10/10Needham High SchoolGrades: 9-12Distance: 1.5 mi
Schools provided by the listing agent
- Elementary: Broadmeadow
- Middle: Nms
- High: Nhs
Source: MLS PIN. This data may not be complete. We recommend contacting the local school district to confirm school assignments for this home.



