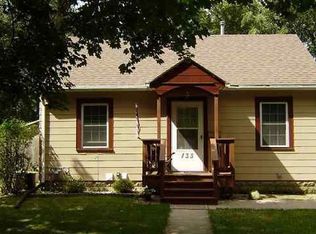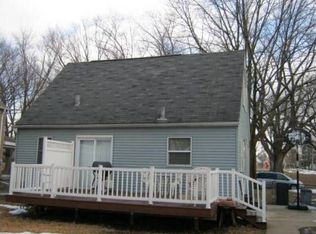Sold for $126,000
$126,000
123 Lewis St, Waterloo, IA 50703
3beds
1,428sqft
Single Family Residence
Built in 1939
6,969.6 Square Feet Lot
$126,300 Zestimate®
$88/sqft
$1,196 Estimated rent
Home value
$126,300
$112,000 - $141,000
$1,196/mo
Zestimate® history
Loading...
Owner options
Explore your selling options
What's special
Welcome to your new sanctuary! This lovely 3-bedroom, 1-bath home is nestled in a private area of Waterloo and features a fenced yard and a 2-stall garage, perfect for all your needs. On the main floor, you'll find a cozy living room, a versatile flex space ideal for a home office, as well as a dining room and kitchen equipped with ample counter space and updated appliances—perfect for cooking and entertaining. Upstairs, enjoy the comfort of 3 bedrooms that share a well-appointed bath, providing plenty of space for family and guests. The basement includes a newer washer and dryer, along with ample room for storage and potential finishing updates. The private fenced yard is a haven for both two-legged and four-legged friends alike, providing a perfect outdoor retreat. With winter in Iowa, you’ll appreciate the convenience of the 2-stall garage to keep your vehicles safe and warm. Plus, located just across the street from beautiful **greenspace**, this home gives you the best of both indoor and outdoor living! Don’t miss out on this wonderful opportunity—schedule your showing today and experience all that this charming Waterloo home has to offer! *Price and additional details available upon request.*
Zillow last checked: 8 hours ago
Listing updated: June 07, 2025 at 04:04am
Listed by:
Elke M Gerdes 319-240-3034,
Structure Real Estate
Bought with:
Kelsey Jorgensen, S68582000
Vine Valley Real Estate
Source: Northeast Iowa Regional BOR,MLS#: 20251463
Facts & features
Interior
Bedrooms & bathrooms
- Bedrooms: 3
- Bathrooms: 1
- Full bathrooms: 1
Other
- Level: Upper
Other
- Level: Main
Other
- Level: Lower
Dining room
- Level: Main
Kitchen
- Level: Main
Living room
- Level: Main
Heating
- Forced Air, Natural Gas
Cooling
- Central Air
Appliances
- Included: Gas Water Heater
- Laundry: Lower Level
Features
- Basement: Concrete
- Has fireplace: No
- Fireplace features: None
Interior area
- Total interior livable area: 1,428 sqft
- Finished area below ground: 0
Property
Parking
- Total spaces: 2
- Parking features: 2 Stall, Detached Garage
- Carport spaces: 2
Features
- Patio & porch: Deck
Lot
- Size: 6,969 sqft
- Dimensions: 50x140
Details
- Parcel number: 891219307004
- Zoning: R-2
- Special conditions: Standard
Construction
Type & style
- Home type: SingleFamily
- Property subtype: Single Family Residence
Materials
- Shingle Siding
- Roof: Shingle,Asphalt
Condition
- Year built: 1939
Utilities & green energy
- Sewer: Public Sewer
- Water: Public
Community & neighborhood
Location
- Region: Waterloo
HOA & financial
HOA
- Has HOA: Yes
- HOA fee: $50 annually
Other
Other facts
- Road surface type: Alley Paved
Price history
| Date | Event | Price |
|---|---|---|
| 6/6/2025 | Sold | $126,000-2.7%$88/sqft |
Source: | ||
| 4/13/2025 | Pending sale | $129,500$91/sqft |
Source: | ||
| 4/8/2025 | Listed for sale | $129,500+39.2%$91/sqft |
Source: | ||
| 7/7/2017 | Sold | $93,000-2.1%$65/sqft |
Source: | ||
| 5/3/2017 | Pending sale | $95,000$67/sqft |
Source: Oakridge Realtors #20172046 Report a problem | ||
Public tax history
| Year | Property taxes | Tax assessment |
|---|---|---|
| 2024 | $2,109 +26% | $115,980 |
| 2023 | $1,674 +2.8% | $115,980 +36.3% |
| 2022 | $1,628 +0.5% | $85,100 |
Find assessor info on the county website
Neighborhood: Highland
Nearby schools
GreatSchools rating
- 4/10Highland Elementary SchoolGrades: PK-5Distance: 0.6 mi
- 2/10George Washington Carver AcademyGrades: 6-8Distance: 1.9 mi
- 2/10East High SchoolGrades: 9-12Distance: 0.7 mi
Schools provided by the listing agent
- Elementary: Highland Elementary
- Middle: George Washington Carver Academy
- High: East High
Source: Northeast Iowa Regional BOR. This data may not be complete. We recommend contacting the local school district to confirm school assignments for this home.
Get pre-qualified for a loan
At Zillow Home Loans, we can pre-qualify you in as little as 5 minutes with no impact to your credit score.An equal housing lender. NMLS #10287.

