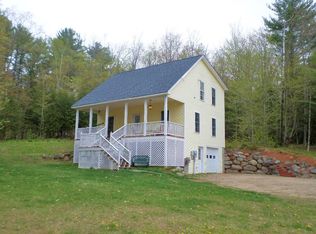Closed
Listed by:
Michael Huff,
Riverstone Realty, LLC 603-991-3167,
Peter Pettengill,
Riverstone Realty, LLC
Bought with: Roper Real Estate
$535,000
123 Lower Beech Hill Road, Campton, NH 03223
3beds
2,638sqft
Single Family Residence
Built in 1987
3.78 Acres Lot
$554,100 Zestimate®
$203/sqft
$3,501 Estimated rent
Home value
$554,100
$477,000 - $643,000
$3,501/mo
Zestimate® history
Loading...
Owner options
Explore your selling options
What's special
*Open House Saturday 8/31 10am to 1pm* Introducing 123 Lower Beech Hill Rd in Campton, NH! This 3 BR, 3BA Split Level is just 3 miles from PRHS, PSU, and Spear Hospital. Enjoy the mountain views from the large primary suite! Boasting a spacious fenced back yard, a large garage with a full floor above, a new kitchen and new bathrooms, and ample space for a potential 2-3 more bedrooms or offices. Additional features include a whole house generator, a large 3-season porch, a deck with mountain views, a room for a home business, and a pellet stove for secondary heat. Natural sunlight fills the rooms, and it's conveniently located near a snowmobile trail. Seller is a licensed NH Real Estate Agent.
Zillow last checked: 8 hours ago
Listing updated: November 01, 2024 at 07:13am
Listed by:
Michael Huff,
Riverstone Realty, LLC 603-991-3167,
Peter Pettengill,
Riverstone Realty, LLC
Bought with:
Tess Roper Weglarz
Roper Real Estate
Source: PrimeMLS,MLS#: 5011336
Facts & features
Interior
Bedrooms & bathrooms
- Bedrooms: 3
- Bathrooms: 3
- Full bathrooms: 1
- 3/4 bathrooms: 1
- 1/2 bathrooms: 1
Heating
- Oil, Pellet Stove, Baseboard, Hot Water
Cooling
- None
Appliances
- Included: Dishwasher, Dryer, Microwave, Refrigerator, Washer, Electric Stove, Domestic Water Heater, Water Heater off Boiler
Features
- Basement: Concrete,Concrete Floor,Finished,Full,Partially Finished,Interior Stairs,Walkout,Walk-Out Access
Interior area
- Total structure area: 3,820
- Total interior livable area: 2,638 sqft
- Finished area above ground: 1,910
- Finished area below ground: 728
Property
Parking
- Total spaces: 2
- Parking features: Crushed Stone, Storage Above, Detached
- Garage spaces: 2
Features
- Levels: 3,Split Level
- Stories: 3
- Has view: Yes
- View description: Mountain(s)
- Frontage length: Road frontage: 391
Lot
- Size: 3.78 Acres
- Features: Country Setting, Field/Pasture, Secluded, Wooded, Mountain, Rural
Details
- Parcel number: CAMPM020B001L015
- Zoning description: Residential
Construction
Type & style
- Home type: SingleFamily
- Property subtype: Single Family Residence
Materials
- Wood Frame, Vinyl Siding
- Foundation: Concrete, Poured Concrete
- Roof: Metal
Condition
- New construction: No
- Year built: 1987
Utilities & green energy
- Electric: 100 Amp Service, Circuit Breakers, Generator
- Sewer: Concrete, Leach Field, Septic Tank
- Utilities for property: Cable at Site
Community & neighborhood
Location
- Region: Campton
Other
Other facts
- Road surface type: Dirt
Price history
| Date | Event | Price |
|---|---|---|
| 11/1/2024 | Sold | $535,000-5.3%$203/sqft |
Source: | ||
| 10/6/2024 | Contingent | $564,900$214/sqft |
Source: | ||
| 8/26/2024 | Listed for sale | $564,900-4.3%$214/sqft |
Source: | ||
| 7/28/2024 | Listing removed | -- |
Source: | ||
| 6/3/2024 | Price change | $589,995-3.3%$224/sqft |
Source: | ||
Public tax history
| Year | Property taxes | Tax assessment |
|---|---|---|
| 2024 | $8,806 +18.9% | $511,400 +98.7% |
| 2023 | $7,405 +13.9% | $257,400 |
| 2022 | $6,504 +4.1% | $257,400 |
Find assessor info on the county website
Neighborhood: 03223
Nearby schools
GreatSchools rating
- 7/10Campton Elementary SchoolGrades: PK-8Distance: 5.7 mi
- 5/10Plymouth Regional High SchoolGrades: 9-12Distance: 2.3 mi
Schools provided by the listing agent
- Elementary: Campton Elementary
- High: Plymouth Regional High School
- District: Campton
Source: PrimeMLS. This data may not be complete. We recommend contacting the local school district to confirm school assignments for this home.
Get pre-qualified for a loan
At Zillow Home Loans, we can pre-qualify you in as little as 5 minutes with no impact to your credit score.An equal housing lender. NMLS #10287.
Sell for more on Zillow
Get a Zillow Showcase℠ listing at no additional cost and you could sell for .
$554,100
2% more+$11,082
With Zillow Showcase(estimated)$565,182
