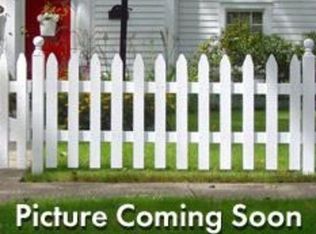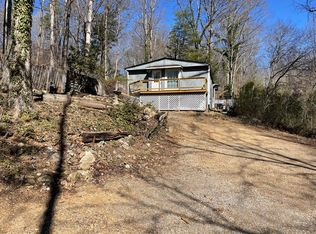Sold for $450,000
Zestimate®
$450,000
123 Manor Rd, Clinton, TN 37716
5beds
4,026sqft
Single Family Residence
Built in 1977
2.68 Acres Lot
$450,000 Zestimate®
$112/sqft
$2,738 Estimated rent
Home value
$450,000
$428,000 - $473,000
$2,738/mo
Zestimate® history
Loading...
Owner options
Explore your selling options
What's special
This is a very unique property. Home sits on a quiet, wooded, 2.68 acres, yet you are close to shopping, restaurants and the Clinch river. There are 3 separate living quarters where you could live in one and rent out the other two and cover your mortgage! Two sections could easily be converted into one large home just by taking out a hall closet that separates the two spaces. So many options with this home. It's a must see to appreciate the possibilities. We tried to group the photos to help get a better feel of the layout of the property, but truly, you need to see it yourself. There are 3 water heaters and 2 HVACS, all on one meter. A total of 5 bedrooms, 4 baths, 3 laundry rooms, 3 kitchens, 3 carports, 2 spacious driveways, 2 decks, koi pond, dog run, storage room, storage shed and room to grow. Home was staged and furniture is available to purchase.
Zillow last checked: 8 hours ago
Listing updated: February 11, 2026 at 01:38pm
Listed by:
Patti Whalen 865-816-3094,
EXIT TLC Realty,
Doyle Webb,
EXIT Realty Pros TN
Bought with:
Kaylee Bogoski, 384455
Keller Williams West Knoxville
Connie McNamara, 297510
Source: East Tennessee Realtors,MLS#: 1293858
Facts & features
Interior
Bedrooms & bathrooms
- Bedrooms: 5
- Bathrooms: 4
- Full bathrooms: 4
Heating
- Central, Forced Air, Heat Pump, Propane, Electric
Cooling
- Central Air, Ceiling Fan(s)
Appliances
- Included: Gas Range, Dishwasher, Disposal, Dryer, Microwave, Range, Refrigerator, Self Cleaning Oven, Washer
Features
- Bonus Room
- Flooring: Laminate, Carpet, Tile
- Basement: Crawl Space,Partially Finished,Slab
- Number of fireplaces: 1
- Fireplace features: Stone, Wood Burning
Interior area
- Total structure area: 4,026
- Total interior livable area: 4,026 sqft
Property
Parking
- Total spaces: 4
- Parking features: Carport, Basement, Main Level
- Carport spaces: 4
Features
- Exterior features: Balcony
- Has view: Yes
- View description: Country Setting, Trees/Woods
Lot
- Size: 2.68 Acres
- Features: Private, Wooded, Irregular Lot, Rolling Slope
Details
- Parcel number: 087 022.01
Construction
Type & style
- Home type: SingleFamily
- Architectural style: Traditional
- Property subtype: Single Family Residence
Materials
- Fiber Cement, Wood Siding, Shingle Siding, Block, Frame
Condition
- Year built: 1977
Utilities & green energy
- Sewer: Septic Tank
- Water: Public
Community & neighborhood
Security
- Security features: Smoke Detector(s)
Location
- Region: Clinton
Price history
| Date | Event | Price |
|---|---|---|
| 2/11/2026 | Sold | $450,000-7.2%$112/sqft |
Source: | ||
| 1/16/2026 | Pending sale | $485,000$120/sqft |
Source: | ||
| 1/10/2026 | Price change | $485,000-7.6%$120/sqft |
Source: | ||
| 10/20/2025 | Price change | $525,000-2.8%$130/sqft |
Source: | ||
| 9/20/2025 | Price change | $539,900-1.8%$134/sqft |
Source: | ||
Public tax history
| Year | Property taxes | Tax assessment |
|---|---|---|
| 2025 | $2,144 +17.7% | $142,550 +105.8% |
| 2024 | $1,821 | $69,250 |
| 2023 | $1,821 | $69,250 |
Find assessor info on the county website
Neighborhood: 37716
Nearby schools
GreatSchools rating
- 8/10Grand Oaks Elementary SchoolGrades: PK-5Distance: 2.3 mi
- 4/10Clinton Middle SchoolGrades: PK,6-8Distance: 4.4 mi
- 6/10Clinton High SchoolGrades: 9-12Distance: 3.7 mi
Get pre-qualified for a loan
At Zillow Home Loans, we can pre-qualify you in as little as 5 minutes with no impact to your credit score.An equal housing lender. NMLS #10287.

