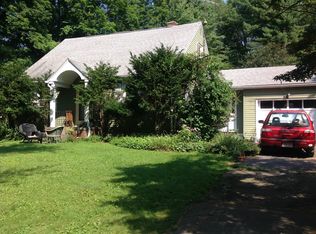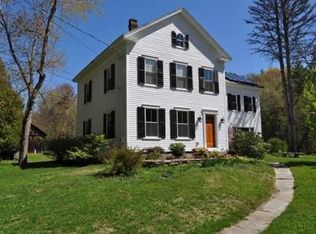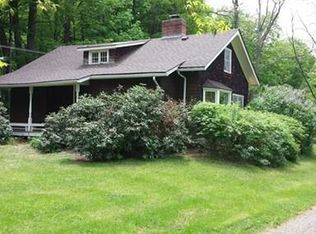Nature lovers & refuge seekers, welcome to this Contemporary Split Level situated in an idyllic, private setting on 6.3 acres with circular drive, stone walls and Brook. Extraordinary are the many points of access to expansive deck overlooking the babbling, Buffam Brook. Located only minutes to Amherst Center this 3-bedroom, 3-bath home has it all. The gracious foyer invites you into this two level home with impressive Great Room, a superb gathering space. Perks include: plethora of Pella windows & sliders; gleaming oak floors; living room with gas fireplace; dining area with slider to deck; kitchen with mahogany cabinetry; expanded Master bedroom with en suite bath & sitting area, slider to deck; second bedroom & full bath. The lower level features bedroom suite, den with gas fireplace, 2 generous office spaces. Access two-car garage and walk-outs to bucolic surroundings. Enjoy efficient Buderus, propane heating system, central air (main floor) and detd 3-car garage. In sum, a GEM!
This property is off market, which means it's not currently listed for sale or rent on Zillow. This may be different from what's available on other websites or public sources.



