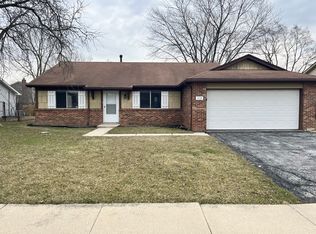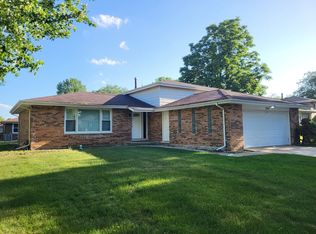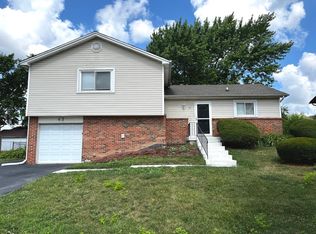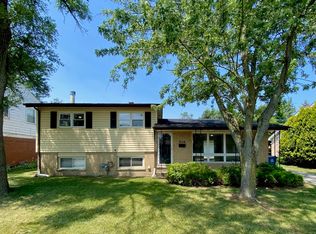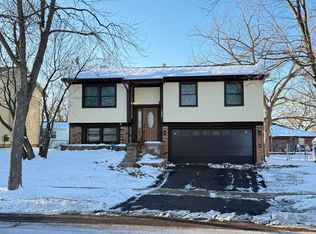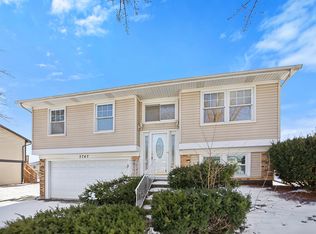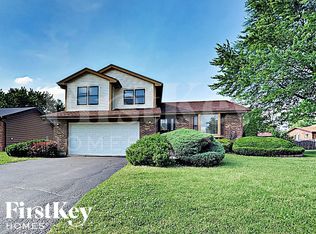This well-kept 3-bedroom, 2-bathroom split-level in the desirable Woodgate neighborhood offers a spacious, functional layout ideal for everyday living. Step into a bright living room with large front-facing windows and natural light. The adjacent updated kitchen features modern appliances, gas stovetop, dishwasher, granite countertops, and ample cabinetry-perfect for cooking and entertaining. Upstairs are three bedrooms, including a massive primary bedroom with an attached shared bathroom. The walkout lower level includes wood laminate floors, a second living area, bathroom, laundry area, and sliding glass doors leading to the backyard. Exterior features include vinyl siding, a private driveway, large attached garage, concrete patio, and a spacious fenced yard. Located steps from Woodgate's park, walking path, and baseball fields, with quick access to I-57, I-80, shopping, and the Metra, this move-in-ready home is a standout in a well-established community.
Contingent
$213,000
123 Oriole Rd, Matteson, IL 60443
3beds
1,730sqft
Est.:
Single Family Residence
Built in 1977
8,398.37 Square Feet Lot
$214,300 Zestimate®
$123/sqft
$-- HOA
What's special
Spacious fenced yardLarge attached garageSpacious functional layoutVinyl sidingPrivate driveway
- 23 days |
- 699 |
- 27 |
Likely to sell faster than
Zillow last checked: 8 hours ago
Listing updated: January 20, 2026 at 08:19am
Listing courtesy of:
Michael Scanlon (773)630-9205,
eXp Realty,
Austin Opfer 417-379-5999,
eXp Realty
Source: MRED as distributed by MLS GRID,MLS#: 12547327
Facts & features
Interior
Bedrooms & bathrooms
- Bedrooms: 3
- Bathrooms: 2
- Full bathrooms: 2
Rooms
- Room types: No additional rooms
Primary bedroom
- Features: Flooring (Carpet), Window Treatments (All)
- Level: Second
- Area: 238 Square Feet
- Dimensions: 17X14
Bedroom 2
- Level: Second
- Area: 132 Square Feet
- Dimensions: 12X11
Bedroom 3
- Level: Second
- Area: 168 Square Feet
- Dimensions: 14X12
Dining room
- Features: Flooring (Carpet), Window Treatments (All)
- Level: Main
- Area: 168 Square Feet
- Dimensions: 14X12
Family room
- Level: Lower
- Area: 216 Square Feet
- Dimensions: 18X12
Kitchen
- Features: Flooring (Ceramic Tile), Window Treatments (All)
- Level: Main
- Area: 168 Square Feet
- Dimensions: 14X12
Laundry
- Level: Lower
- Area: 49 Square Feet
- Dimensions: 7X7
Living room
- Features: Flooring (Carpet), Window Treatments (All)
- Level: Main
- Area: 216 Square Feet
- Dimensions: 18X12
Heating
- Natural Gas, Forced Air
Cooling
- Central Air
Appliances
- Included: Range, Dishwasher, Refrigerator
Features
- Basement: None
Interior area
- Total structure area: 0
- Total interior livable area: 1,730 sqft
Property
Parking
- Total spaces: 1
- Parking features: Concrete, Garage Door Opener, Yes, Garage Owned, Attached, Garage
- Attached garage spaces: 1
- Has uncovered spaces: Yes
Accessibility
- Accessibility features: No Disability Access
Features
- Levels: Tri-Level
- Patio & porch: Patio
Lot
- Size: 8,398.37 Square Feet
Details
- Parcel number: 31172080170000
- Special conditions: None
Construction
Type & style
- Home type: SingleFamily
- Property subtype: Single Family Residence
Materials
- Vinyl Siding
- Foundation: Concrete Perimeter
- Roof: Asphalt
Condition
- New construction: No
- Year built: 1977
Utilities & green energy
- Electric: Circuit Breakers, 100 Amp Service
- Sewer: Public Sewer, Storm Sewer
- Water: Lake Michigan, Public
Community & HOA
HOA
- Services included: None
Location
- Region: Matteson
Financial & listing details
- Price per square foot: $123/sqft
- Annual tax amount: $7,876
- Date on market: 1/14/2026
- Ownership: Fee Simple
Estimated market value
$214,300
$204,000 - $225,000
$2,622/mo
Price history
Price history
| Date | Event | Price |
|---|---|---|
| 1/20/2026 | Contingent | $213,000$123/sqft |
Source: | ||
| 1/14/2026 | Listed for sale | $213,000$123/sqft |
Source: | ||
| 1/14/2026 | Listing removed | $213,000$123/sqft |
Source: eXp Realty #12487564 Report a problem | ||
| 1/9/2026 | Price change | $213,000-3.2%$123/sqft |
Source: | ||
| 12/5/2025 | Price change | $220,000-2.2%$127/sqft |
Source: | ||
Public tax history
Public tax history
Tax history is unavailable.BuyAbility℠ payment
Est. payment
$1,254/mo
Principal & interest
$826
Property taxes
$353
Home insurance
$75
Climate risks
Neighborhood: 60443
Nearby schools
GreatSchools rating
- 2/10Marya Yates Elementary SchoolGrades: PK-5Distance: 0.3 mi
- 1/10Colin Powell Middle SchoolGrades: 6-8Distance: 1.2 mi
- 3/10Rich Township High SchoolGrades: 9-12Distance: 2.8 mi
Schools provided by the listing agent
- District: 159
Source: MRED as distributed by MLS GRID. This data may not be complete. We recommend contacting the local school district to confirm school assignments for this home.
Open to renting?
Browse rentals near this home.- Loading
