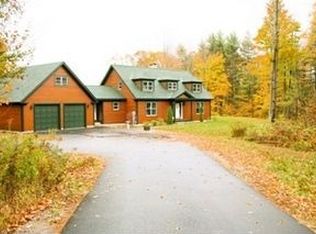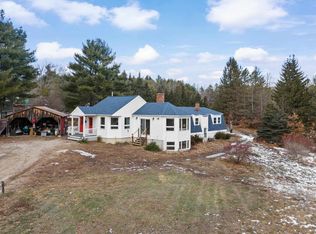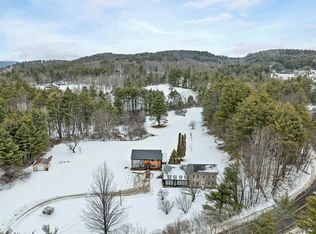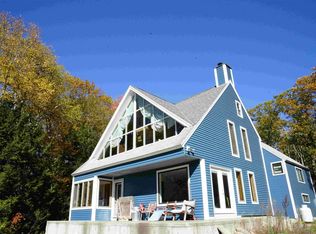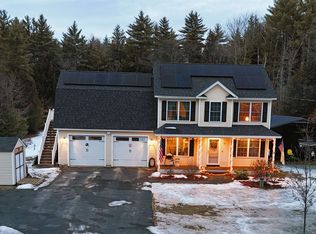Welcome to your dream home in the picturesque town of Hancock, NH! This completely renovated gem showcases modern elegance blended with rustic charm. Step inside and be greeted by stunning cathedral ceilings that invite an abundance of natural light, creating an airy ambiance throughout the spacious open floor plan. The heart of the home, the kitchen features cathedral tongue and groove ceilings, quartz countertops and high-end appliances that make gatherin a joy. Gather in the inviting living area with new maple hardwood floors, as well as the refinished original hardwood, perfect for entertaining or simply enjoying barefoot after a long day. Retreat to the luxurious primary suite, where relaxation awaits in your spa-style bathroom complete with a custom tile shower and a soaking tub. With ample storage options throughout, this home ensures every item has its place. Enjoy first-floor laundry and the ease of single-level living in a home that blends comfort, style, and space. Outside, enjoy tranquil surroundings of the tree-lined backyard and beautiful landscapes that define Hancock’s charm. Put your green thumb to use with raised garden beds ready for your next harvest. The oversized 3-car garage includes a unique pull-through rear door—perfect for extra parking or workspace. The exterior upgrades also include a newly paved driveway and walkway as well as a brand-new roof for long-term peace of mind. Whether you're looking for year-round living. Agent has interest.
Active under contract
Listed by:
Justine L Kelley,
Gallo Realty Group 603-836-0151
Price cut: $100 (12/15)
$569,400
123 Prospect Hill Road, Hancock, NH 03449
3beds
3,887sqft
Est.:
Single Family Residence
Built in 1976
4 Acres Lot
$-- Zestimate®
$146/sqft
$-- HOA
What's special
First-floor laundryLuxurious primary suiteCompletely renovated gemSingle-level livingRaised garden bedsBrand-new roofAmple storage options
- 106 days |
- 800 |
- 63 |
Zillow last checked: 8 hours ago
Listing updated: December 30, 2025 at 01:23pm
Listed by:
Justine L Kelley,
Gallo Realty Group 603-836-0151
Source: PrimeMLS,MLS#: 5064013
Facts & features
Interior
Bedrooms & bathrooms
- Bedrooms: 3
- Bathrooms: 3
- Full bathrooms: 2
- 1/2 bathrooms: 1
Heating
- Forced Air
Cooling
- None
Appliances
- Included: Dishwasher, Microwave, Electric Range, Refrigerator
- Laundry: Laundry Hook-ups
Features
- Cathedral Ceiling(s), Ceiling Fan(s), Dining Area, Kitchen Island, Kitchen/Dining, LED Lighting, Primary BR w/ BA, Natural Light, Natural Woodwork, Soaking Tub, Walk-In Closet(s)
- Flooring: Carpet, Tile, Vinyl
- Basement: Concrete,Concrete Floor,Full,Interior Entry
- Has fireplace: Yes
- Fireplace features: Wood Burning
Interior area
- Total structure area: 5,587
- Total interior livable area: 3,887 sqft
- Finished area above ground: 3,887
- Finished area below ground: 0
Video & virtual tour
Property
Parking
- Total spaces: 3
- Parking features: Paved
- Garage spaces: 3
Accessibility
- Accessibility features: 1st Floor Bedroom, 1st Floor Full Bathroom, Bathroom w/Tub, 1st Floor Laundry
Features
- Levels: Two
- Stories: 2
- Exterior features: Deck
- Frontage length: Road frontage: 200
Lot
- Size: 4 Acres
- Features: Country Setting, Rural
Details
- Parcel number: HNCKM00R11L000064S000000
- Zoning description: Rural R
Construction
Type & style
- Home type: SingleFamily
- Architectural style: Cape
- Property subtype: Single Family Residence
Materials
- Fiberglss Blwn Insulation
- Foundation: Below Frost Line, Concrete
- Roof: Architectural Shingle
Condition
- New construction: No
- Year built: 1976
Utilities & green energy
- Electric: 200+ Amp Service
- Sewer: 1250 Gallon, Septic Tank
- Utilities for property: Other
Community & HOA
Location
- Region: Hancock
Financial & listing details
- Price per square foot: $146/sqft
- Tax assessed value: $339,000
- Annual tax amount: $8,512
- Date on market: 10/2/2025
Estimated market value
Not available
Estimated sales range
Not available
$3,750/mo
Price history
Price history
| Date | Event | Price |
|---|---|---|
| 12/15/2025 | Price change | $569,4000%$146/sqft |
Source: | ||
| 12/2/2025 | Price change | $569,5000%$147/sqft |
Source: | ||
| 11/20/2025 | Price change | $569,6000%$147/sqft |
Source: | ||
| 11/18/2025 | Price change | $569,7000%$147/sqft |
Source: | ||
| 11/11/2025 | Price change | $569,8000%$147/sqft |
Source: | ||
Public tax history
Public tax history
| Year | Property taxes | Tax assessment |
|---|---|---|
| 2024 | $8,512 +4% | $339,000 |
| 2023 | $8,187 +10.7% | $339,000 |
| 2022 | $7,394 -1.7% | $339,000 +18.2% |
Find assessor info on the county website
BuyAbility℠ payment
Est. payment
$3,123/mo
Principal & interest
$2208
Property taxes
$716
Home insurance
$199
Climate risks
Neighborhood: 03449
Nearby schools
GreatSchools rating
- 6/10Hancock Elementary SchoolGrades: PK-4Distance: 1.9 mi
- 6/10Great Brook SchoolGrades: 5-8Distance: 4.2 mi
- 8/10Conval Regional High SchoolGrades: 9-12Distance: 6.8 mi
- Loading
