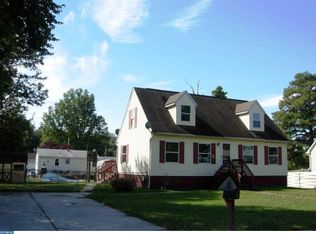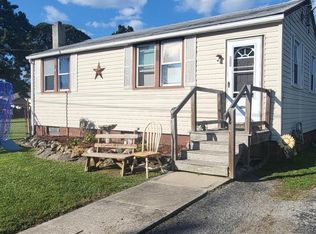Sold for $299,990
$299,990
123 Quaker Rd, Pennsville, NJ 08070
4beds
1,555sqft
Single Family Residence
Built in 2001
10,001 Square Feet Lot
$324,300 Zestimate®
$193/sqft
$2,639 Estimated rent
Home value
$324,300
Estimated sales range
Not available
$2,639/mo
Zestimate® history
Loading...
Owner options
Explore your selling options
What's special
Welcome Home! Check out this 4BR, 2 Full Bath Cape Cod Style Home available in Pennsville now! Great location, just one block from the River! The main floor offers a Living Room, Dining Room w/ Sliding Glass Door access to the back yard, Kitchen w/ Oak Cabinets, beautiful new countertops, and Stainless Steel Cafe appliances with a center island with seating, large Full Bathroom w/ the convenience of Main Floor Laundry, plus two spacious 1st Floor Bedrooms. The 2nd level offers 2 more generously sized bedrooms w/ another Full Bath, plus a nook space for study / office, or sitting room. Don't miss: Ceiling Fans in all bedrooms; the attached 1-Car garage is over-sized w/ plenty of space for a workshop or additional storage; Large, level, fenced in yard, shed for storage. Come see your new home during the Open House on Saturday 9/28 from 1-3PM.
Zillow last checked: 8 hours ago
Listing updated: February 07, 2025 at 12:42pm
Listed by:
Jacob Wyshinski 856-279-9310,
Mahoney Realty Pennsville, LLC
Bought with:
Patricia Abraldes, 449710
Weichert Realtors-Cherry Hill
Source: Bright MLS,MLS#: NJSA2012342
Facts & features
Interior
Bedrooms & bathrooms
- Bedrooms: 4
- Bathrooms: 2
- Full bathrooms: 2
- Main level bathrooms: 1
- Main level bedrooms: 2
Basement
- Area: 0
Heating
- Forced Air, Natural Gas
Cooling
- Central Air, Electric
Appliances
- Included: Disposal, Dishwasher, Dryer, Microwave, Oven/Range - Gas, Refrigerator, Stainless Steel Appliance(s), Washer, Water Heater, Electric Water Heater
- Laundry: Main Level
Features
- Entry Level Bedroom, Family Room Off Kitchen, Attic, Ceiling Fan(s), Combination Kitchen/Dining, Eat-in Kitchen, Kitchen Island, Kitchen - Table Space, Upgraded Countertops
- Doors: Storm Door(s), Sliding Glass
- Windows: Window Treatments
- Has basement: No
- Has fireplace: No
Interior area
- Total structure area: 1,555
- Total interior livable area: 1,555 sqft
- Finished area above ground: 1,555
- Finished area below ground: 0
Property
Parking
- Total spaces: 5
- Parking features: Built In, Concrete, Attached, Driveway, On Street
- Attached garage spaces: 1
- Uncovered spaces: 4
- Details: Garage Sqft: 315
Accessibility
- Accessibility features: None
Features
- Levels: Two
- Stories: 2
- Pool features: None
- Fencing: Vinyl
Lot
- Size: 10,001 sqft
- Dimensions: 100.00 x 100.00
Details
- Additional structures: Above Grade, Below Grade
- Parcel number: 090351900003
- Zoning: 01
- Special conditions: Standard
Construction
Type & style
- Home type: SingleFamily
- Architectural style: Cape Cod
- Property subtype: Single Family Residence
Materials
- Frame, Vinyl Siding
- Foundation: Block, Crawl Space
- Roof: Architectural Shingle
Condition
- New construction: No
- Year built: 2001
Utilities & green energy
- Electric: 120/240V, 200+ Amp Service
- Sewer: Public Sewer
- Water: Public
Community & neighborhood
Location
- Region: Pennsville
- Subdivision: Penn Beach
- Municipality: PENNSVILLE TWP
Other
Other facts
- Listing agreement: Exclusive Right To Sell
- Listing terms: FHA,Conventional,USDA Loan,VA Loan,Cash
- Ownership: Fee Simple
Price history
| Date | Event | Price |
|---|---|---|
| 2/7/2025 | Sold | $299,990$193/sqft |
Source: | ||
| 1/2/2025 | Pending sale | $299,990$193/sqft |
Source: | ||
| 9/23/2024 | Listed for sale | $299,990+76.5%$193/sqft |
Source: | ||
| 1/13/2021 | Sold | $170,000-2.9%$109/sqft |
Source: Public Record Report a problem | ||
| 1/12/2021 | Listed for sale | $175,000$113/sqft |
Source: | ||
Public tax history
| Year | Property taxes | Tax assessment |
|---|---|---|
| 2025 | $9,365 | $183,700 |
| 2024 | $9,365 +3.9% | $183,700 |
| 2023 | $9,016 +6.2% | $183,700 |
Find assessor info on the county website
Neighborhood: 08070
Nearby schools
GreatSchools rating
- 6/10Penn Beach Elementary SchoolGrades: PK,4-5Distance: 0.6 mi
- 4/10Pennsville Middle SchoolGrades: 6-8Distance: 1.3 mi
- 3/10Pennsville Memorial High SchoolGrades: 9-12Distance: 1.3 mi
Schools provided by the listing agent
- Elementary: Pennsville
- Middle: Pennsville M.s.
- High: Pennsville Memorial H.s.
- District: Pennsville Township Public Schools
Source: Bright MLS. This data may not be complete. We recommend contacting the local school district to confirm school assignments for this home.
Get a cash offer in 3 minutes
Find out how much your home could sell for in as little as 3 minutes with a no-obligation cash offer.
Estimated market value$324,300
Get a cash offer in 3 minutes
Find out how much your home could sell for in as little as 3 minutes with a no-obligation cash offer.
Estimated market value
$324,300

