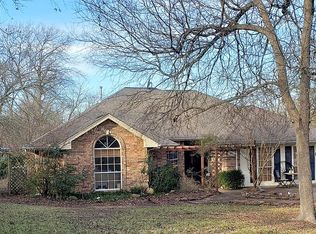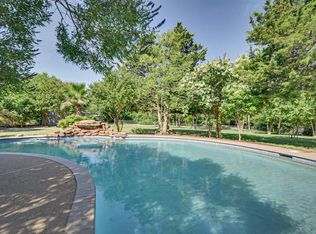Sold
Price Unknown
123 Randy Rd, Waxahachie, TX 75165
5beds
2,192sqft
Single Family Residence
Built in 1993
0.9 Acres Lot
$396,800 Zestimate®
$--/sqft
$3,010 Estimated rent
Home value
$396,800
$361,000 - $429,000
$3,010/mo
Zestimate® history
Loading...
Owner options
Explore your selling options
What's special
*OPEN HOUSE SEP 21 NOON TO 3* Love trees and privacy? Back on the market! Buyers house did not sell. This is your change to own a tranquil retreat just 30 minutes from downtown Dallas! This serene property, set on nearly 1 acre, offers a park-like setting with lush trees and a fully fenced yard. Enjoy the quiet of a cul-de-sac with no HOA or city taxes. fresh paint, a remodeled bathroom, and modern upgrades including new HVAC, new dishwasher and microwave. The flexible floor plan includes 4 bedrooms, a huge bonus room that could be a 5th bedroom, and a large utility room. With two driveways, and a 3-car garage, there is ample parking for all your needs, including a space for an RV. The large shop has electricity and plenty of storage. There is even a house for your chickens! And a brand new beautiful new roof on the home, shop, and chicken house, and new gutters on the home, plus new cover over the back patio. Don’t miss this unique opportunity!
Zillow last checked: 8 hours ago
Listing updated: June 19, 2025 at 07:14pm
Listed by:
Lisa Taylor 0659778 817-266-7639,
Keller Williams Realty 972-938-2222
Bought with:
Deanne Fite
CENTURY 21 Judge Fite Company
Source: NTREIS,MLS#: 20679644
Facts & features
Interior
Bedrooms & bathrooms
- Bedrooms: 5
- Bathrooms: 2
- Full bathrooms: 2
Primary bedroom
- Features: Closet Cabinetry, Ceiling Fan(s), En Suite Bathroom, Jetted Tub, Separate Shower, Walk-In Closet(s)
- Level: First
- Dimensions: 12 x 16
Bedroom
- Level: First
- Dimensions: 19 x 13
Bedroom
- Level: First
- Dimensions: 10 x 10
Bedroom
- Level: First
- Dimensions: 10 x 11
Bedroom
- Level: First
- Dimensions: 10 x 9
Dining room
- Level: First
- Dimensions: 10 x 10
Kitchen
- Features: Breakfast Bar, Built-in Features, Pantry
- Level: First
- Dimensions: 13 x 11
Living room
- Features: Built-in Features, Ceiling Fan(s), Fireplace
- Level: First
- Dimensions: 19 x 18
Heating
- Central, Electric
Cooling
- Central Air, Electric
Appliances
- Included: Dishwasher, Electric Cooktop, Electric Oven, Disposal, Gas Water Heater
- Laundry: Laundry in Utility Room
Features
- High Speed Internet, Cable TV, Wired for Sound
- Flooring: Bamboo
- Has basement: No
- Number of fireplaces: 1
- Fireplace features: Gas, Gas Log, Gas Starter, Masonry
Interior area
- Total interior livable area: 2,192 sqft
Property
Parking
- Total spaces: 3
- Parking features: Additional Parking
- Garage spaces: 3
Accessibility
- Accessibility features: Accessible Full Bath
Features
- Levels: One
- Stories: 1
- Patio & porch: Deck, Covered
- Exterior features: Fire Pit, Rain Gutters
- Pool features: None
- Fencing: Chain Link
Lot
- Size: 0.90 Acres
- Features: Cul-De-Sac, Landscaped, Few Trees
Details
- Additional structures: Poultry Coop, Workshop
- Parcel number: 150672
Construction
Type & style
- Home type: SingleFamily
- Architectural style: Traditional,Detached
- Property subtype: Single Family Residence
Materials
- Brick
- Foundation: Slab
- Roof: Composition
Condition
- Year built: 1993
Utilities & green energy
- Utilities for property: Cable Available
Community & neighborhood
Location
- Region: Waxahachie
- Subdivision: Greenbrooke Farm
Other
Other facts
- Listing terms: Cash,Conventional,FHA
Price history
| Date | Event | Price |
|---|---|---|
| 10/3/2024 | Sold | -- |
Source: NTREIS #20679644 Report a problem | ||
| 9/24/2024 | Listing removed | $437,000$199/sqft |
Source: NTREIS #20679644 Report a problem | ||
| 9/21/2024 | Contingent | $437,000$199/sqft |
Source: NTREIS #20679644 Report a problem | ||
| 9/13/2024 | Listed for sale | $437,000+0.5%$199/sqft |
Source: NTREIS #20679644 Report a problem | ||
| 8/16/2024 | Contingent | $435,000$198/sqft |
Source: NTREIS #20679644 Report a problem | ||
Public tax history
Tax history is unavailable.
Neighborhood: 75165
Nearby schools
GreatSchools rating
- 5/10Shackelford Elementary SchoolGrades: K-5Distance: 1.5 mi
- 6/10Evelyn Love Coleman J HGrades: 6-8Distance: 4.8 mi
- 5/10Waxahachie High SchoolGrades: 8-12Distance: 6.3 mi
Schools provided by the listing agent
- Elementary: Shackelford
- High: Waxahachie
- District: Waxahachie ISD
Source: NTREIS. This data may not be complete. We recommend contacting the local school district to confirm school assignments for this home.
Get a cash offer in 3 minutes
Find out how much your home could sell for in as little as 3 minutes with a no-obligation cash offer.
Estimated market value$396,800
Get a cash offer in 3 minutes
Find out how much your home could sell for in as little as 3 minutes with a no-obligation cash offer.
Estimated market value
$396,800

