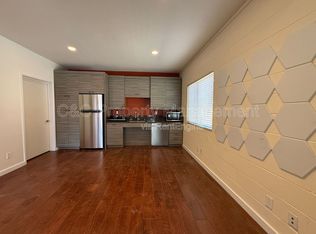Sold for $1,625,000
$1,625,000
123 Reed Way, Santa Cruz, CA 95060
3beds
2,338sqft
Single Family Residence, Residential
Built in 1994
8,233 Square Feet Lot
$1,585,500 Zestimate®
$695/sqft
$4,269 Estimated rent
Home value
$1,585,500
$1.41M - $1.78M
$4,269/mo
Zestimate® history
Loading...
Owner options
Explore your selling options
What's special
CENTRALLY LOCATED & PRIVATE, WALKABILITY = 10! This beautifully maintained 3-bedroom, 2.5-bath home offers 2,338 sq. ft. of light-filled living space on an expansive 8,233 sq. ft. lot backing to Branciforte Creek. Flexible floor plan; separate living room and family room each adjacent to the kitchen, ideal for everyday living or entertaining. Lovingly cared for and updated - New roof, fresh interior paint, remodeled kitchen with granite counter tops, newer oven, fridge, and lighting, plus wine storage in dining area. Beautiful hardwood floors on the main level and stairwell, and new carpets and closet doors in the bedrooms. Updated bathrooms with new sinks, toilets & Carrera marble counters. Hunter-Douglas blinds and curtains. Spacious primary suite with vaulted ceilings, large walk-in closet, and second wall closet. The third bedroom has a custom wall bookcase and can easily serve as office space. Separate laundry room, washer and dryer included. Two-car garage with storage & an extra refrigerator. Backyard retreat features over 1,000 sq. ft. of decking and generous garden space. Stroll to Whole Foods, Shoppers Corner, Lillians, or the Rio Theater Midtown or Downtown for food, dining, shopping, and entertainment. Easy freeway access. Santa Cruz living at its finest.
Zillow last checked: 8 hours ago
Listing updated: July 16, 2025 at 04:50am
Listed by:
Ruth Bates 01799929 831-359-2212,
Compass 831-476-9661
Bought with:
Ron Evans, 01889602
Keller Williams Palo Alto
Source: MLSListings Inc,MLS#: ML82007789
Facts & features
Interior
Bedrooms & bathrooms
- Bedrooms: 3
- Bathrooms: 3
- Full bathrooms: 2
- 1/2 bathrooms: 1
Bathroom
- Features: ShowerandTub, StallShower
Dining room
- Features: DiningArea
Family room
- Features: SeparateFamilyRoom
Kitchen
- Features: Countertop_Granite
Heating
- Central Forced Air Gas
Cooling
- None
Appliances
- Included: Dishwasher, Oven/Range, Refrigerator, Washer/Dryer
- Laundry: Inside, In Utility Room
Features
- Vaulted Ceiling(s), Walk-In Closet(s)
- Flooring: Carpet, Hardwood, Tile
- Fireplace features: Living Room, Wood Burning
Interior area
- Total structure area: 2,338
- Total interior livable area: 2,338 sqft
Property
Parking
- Total spaces: 2
- Parking features: Attached, Guest, Off Street, On Street
- Attached garage spaces: 2
Features
- Patio & porch: Balcony/Patio, Deck
- Exterior features: Back Yard
- Fencing: Back Yard
Lot
- Size: 8,233 sqft
Details
- Parcel number: 00920136000
- Zoning: R
- Special conditions: Standard
Construction
Type & style
- Home type: SingleFamily
- Property subtype: Single Family Residence, Residential
Materials
- Foundation: Concrete Perimeter and Slab
- Roof: Composition
Condition
- New construction: No
- Year built: 1994
Utilities & green energy
- Gas: PublicUtilities
- Sewer: Public Sewer
- Water: Public
- Utilities for property: Public Utilities, Water Public
Community & neighborhood
Location
- Region: Santa Cruz
Other
Other facts
- Listing agreement: ExclusiveRightToSell
Price history
| Date | Event | Price |
|---|---|---|
| 7/16/2025 | Sold | $1,625,000-4.4%$695/sqft |
Source: | ||
| 7/14/2025 | Pending sale | $1,699,000$727/sqft |
Source: | ||
| 6/18/2025 | Contingent | $1,699,000-2.9%$727/sqft |
Source: | ||
| 5/21/2025 | Listed for sale | $1,749,000+136.4%$748/sqft |
Source: | ||
| 8/26/2008 | Sold | $740,000-3.8%$317/sqft |
Source: Public Record Report a problem | ||
Public tax history
| Year | Property taxes | Tax assessment |
|---|---|---|
| 2025 | $11,387 +7.4% | $952,947 +2% |
| 2024 | $10,601 +1.2% | $934,262 +2% |
| 2023 | $10,473 +1.1% | $915,943 +2% |
Find assessor info on the county website
Neighborhood: 95060
Nearby schools
GreatSchools rating
- 8/10De Laveaga Elementary SchoolGrades: K-5Distance: 1.4 mi
- 5/10Ark Independent Studies SchoolGrades: 6-12Distance: 0.2 mi

Get pre-qualified for a loan
At Zillow Home Loans, we can pre-qualify you in as little as 5 minutes with no impact to your credit score.An equal housing lender. NMLS #10287.

